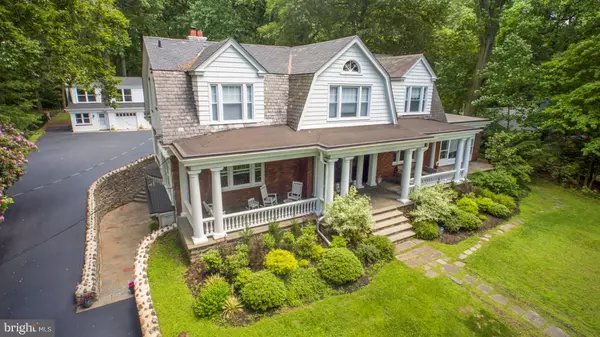Para obtener más información sobre el valor de una propiedad, contáctenos para una consulta gratuita.
Key Details
Property Type Single Family Home
Sub Type Detached
Listing Status Sold
Purchase Type For Sale
Square Footage 6,642 sqft
Price per Sqft $119
Subdivision None Available
MLS Listing ID PADE489724
Sold Date 10/29/19
Style Carriage House,Colonial
Bedrooms 5
Full Baths 3
Half Baths 3
HOA Y/N N
Abv Grd Liv Area 6,642
Originating Board BRIGHT
Year Built 1940
Annual Tax Amount $14,603
Tax Year 2019
Lot Size 1.499 Acres
Acres 1.5
Lot Dimensions 132.00 x 495.00
Descripción de la propiedad
Serenely tucked upon 1.50 acres of private, tree lined grounds rests this exquisite Colonial. Pride of ownership is showcased throughout this luxuriously upgraded home, brimming with detailed character and state of the art finishes. Wind down the private entrance and approach the stunning, professionally landscaped grounds and stately front porch lined with columns. Upon entry through Mahogany Double Doors, you will be spectacularly greeted by 10 ft ceilings gleaming hardwood floors, elegant lighting, and a magnificent 2 Story Grand Staircase leading to the lower level. Carry through the main level into the formal Dining Room, where striking hardwood floors and oversized windows create an elegant ambiance perfect for hosting dinner parties and holiday dinners. Enter the home office where you will be delighted to find a remarkable stained glass window that adds a distinguished level of character to the space. Continue into the formal Living Room where natural light illuminates the seating area through many windows, offering perfect views for enjoying the surrounding natural beauty in every season, and French Doors that carry out onto a Juliette Style Balcony overlooking the stunning grounds. This ideal layout flows straight into the gorgeous Eat In Gourmet Kitchen, where the chef of the home will fall in love with the incredible Center Island with Granite Countertops and Barstool Seating, Stainless Steel Appliances, Modern Cabinetry, and sleek Heated Tile Floors. While entertaining, family and friends can gather around the island or spread out into the Great Room, distinguished by a stunning gas Fireplace with custom marble mantel and reclaimed steel grill. The kitchen also leads outdoors into the stunning private paradise of a backyard. Situated on a true outdoor oasis, discover the beautiful In Ground, Saltwater Pool, 8 ft Stone Moat, Gazebo, and 3 Car Garage with an incredibly gracious, two floor carriage house that has been freshly painted. This additional space has a total of 5 rooms, a Fireplace, windows overlooking the lush grounds and in ground pool with rough ins for a kitchenette and bathroom. Ascend to the upper level, where your breathtaking Master Suite awaits. Featuring a Full Dressing Room with endless Closet space, Sitting Area, and an incredible En Suite Master Bath. The additional bedrooms all feature generous closet space, large windows, all with private access spa inspired bathrooms and tons of space to utilize as guest rooms, studio space, storage, and more. The hall bathroom is nothing short of elegant, with heated floors, a large spa tub, stand in shower, and stunning tile work. Cascade down the 9 ft staircase down to the lower level, leading to a grand game area with 9.5 foot ceilings, custom concrete flooring, powder room, and rich lion carved wood double doors leading to a flagstone patio in the surrounding moat as well as steps to the driveway. However, the best part of this space is the 1920s commercial 20 ft Phila bar with full bar shelving and seating for 8. Situated ideally within walking distance from Crowell Park, SEPTAs Elwyn/Media train line, and Baltimore Pike bus lines here you are also minutes from Philadelphia Airport, I 95, and Route 476. This magnificent home is truly an incredible find, so do not wait to schedule your private, luxury showing.
Location
State PA
County Delaware
Area Springfield Twp (10442)
Zoning RES
Rooms
Basement Full, Fully Finished
Interior
Interior Features Butlers Pantry, Dining Area, Kitchen - Island, Primary Bath(s), Bar, Carpet, Kitchen - Eat-In, Recessed Lighting, Stain/Lead Glass, Stall Shower, Upgraded Countertops, Walk-in Closet(s), Wet/Dry Bar, Window Treatments, Wood Floors
Heating Hot Water
Cooling Central A/C
Flooring Carpet, Hardwood, Heated, Other
Fireplaces Number 2
Fireplaces Type Marble
Equipment Built-In Microwave, Dishwasher, Disposal, Cooktop, Dryer, Freezer, Oven - Self Cleaning, Oven - Wall, Range Hood, Refrigerator, Stainless Steel Appliances, Washer, Water Heater
Fireplace Y
Appliance Built-In Microwave, Dishwasher, Disposal, Cooktop, Dryer, Freezer, Oven - Self Cleaning, Oven - Wall, Range Hood, Refrigerator, Stainless Steel Appliances, Washer, Water Heater
Heat Source Natural Gas
Laundry Lower Floor, Upper Floor
Exterior
Exterior Feature Balcony, Porch(es), Patio(s)
Parking Features Other
Garage Spaces 6.0
Pool In Ground
Water Access N
View Trees/Woods
Roof Type Shingle,Slate
Accessibility None
Porch Balcony, Porch(es), Patio(s)
Total Parking Spaces 6
Garage Y
Building
Lot Description Backs to Trees, Front Yard, Landscaping, Rear Yard, SideYard(s), Trees/Wooded
Story 2
Sewer Public Sewer
Water Public
Architectural Style Carriage House, Colonial
Level or Stories 2
Additional Building Above Grade, Below Grade
New Construction N
Schools
Elementary Schools Scenic Hills
Middle Schools Richardson
High Schools Springfield
School District Springfield
Others
Senior Community No
Tax ID 42-00-04196-00
Ownership Fee Simple
SqFt Source Assessor
Acceptable Financing Conventional, Cash
Listing Terms Conventional, Cash
Financing Conventional,Cash
Special Listing Condition Standard
Leer menos información
¿Quiere saber lo que puede valer su casa? Póngase en contacto con nosotros para una valoración gratuita.

Nuestro equipo está listo para ayudarle a vender su casa por el precio más alto posible, lo antes posible

Bought with Brian K Wilson • RE/MAX @ HOME
GET MORE INFORMATION




