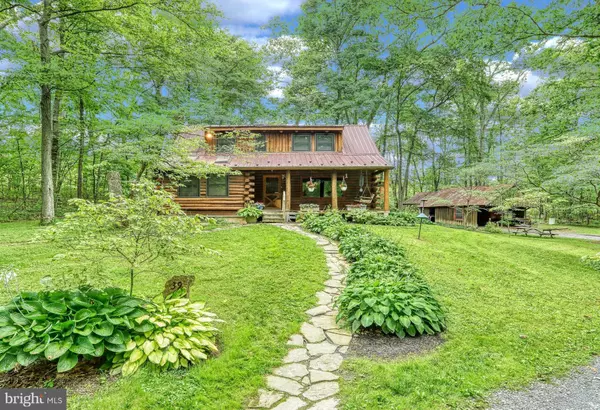Para obtener más información sobre el valor de una propiedad, contáctenos para una consulta gratuita.
Key Details
Property Type Single Family Home
Sub Type Detached
Listing Status Sold
Purchase Type For Sale
Square Footage 1,686 sqft
Price per Sqft $109
Subdivision None Available
MLS Listing ID PAPY101192
Sold Date 11/01/19
Style Cabin/Lodge
Bedrooms 4
Full Baths 1
Half Baths 1
HOA Fees $125/mo
HOA Y/N Y
Abv Grd Liv Area 1,686
Originating Board BRIGHT
Year Built 1974
Annual Tax Amount $1,389
Tax Year 2019
Lot Dimensions 2 acres surrounding homesite. Land is leased.
Descripción de la propiedad
Ever dream of living in a scenic country setting nestled in the mountains where life is carefree and simple? Enjoy all the benefits of this established, 138 acre community including an in-ground pool, picnic area, playground, walking trails, community garden. Potential to have farm animals with community approval. You have a rare opportunity to be part of this hidden gem called Greening Life! Stroll down your private lane to this well appointed log cabin where you can enjoy your morning coffee on the front porch swing overlooking the beautiful mountain setting. Hardwood floors, beamed ceiling, stone fireplace and skylights add character to this captivating home. Eat in kitchen complete with stainless steel appliances, gas stove, Corian countertops, large sink with gooseneck faucet and breakfast bar. 4 spacious bedrooms with tons of character, vaulted ceilings, fun hidden spaces and more! Front and side porches offer an abundance of options for outdoor entertaining. Detached 2-car carport and full basement gives plenty of storage space. Replacement windows and new architecturally appealing metal roof. Enjoy your private setting with quaint walkways, a trail-head to the community trails and additional parking. Contact us today to experience the amazing lifestyle that Greening Life offers! With only 8 homes situated on 138 acres, you have the opportunity to enjoy all of the benefits of this thriving intentional community in the heart of Shermansdale. This is not available for drive-bys, so call to schedule your showing today!
Location
State PA
County Perry
Area Carroll Twp (15040)
Zoning RESIDENTIAL
Rooms
Other Rooms Living Room, Primary Bedroom, Sitting Room, Bedroom 2, Bedroom 3, Bedroom 4, Kitchen
Basement Full, Unfinished
Main Level Bedrooms 1
Interior
Interior Features Breakfast Area, Carpet, Ceiling Fan(s), Combination Kitchen/Dining, Dining Area, Entry Level Bedroom, Kitchen - Table Space, Pantry, Skylight(s)
Heating Hot Water, Baseboard - Hot Water
Cooling Window Unit(s)
Flooring Hardwood
Fireplaces Number 1
Fireplaces Type Stone
Equipment Dishwasher, Oven/Range - Gas, Refrigerator, Stainless Steel Appliances
Fireplace Y
Window Features Skylights
Appliance Dishwasher, Oven/Range - Gas, Refrigerator, Stainless Steel Appliances
Heat Source Oil
Laundry Lower Floor
Exterior
Exterior Feature Porch(es)
Garage Spaces 2.0
Carport Spaces 2
Amenities Available Common Grounds, Picnic Area, Pool - Outdoor, Tot Lots/Playground, Other
Water Access N
View Mountain
Roof Type Metal
Street Surface Gravel
Accessibility None
Porch Porch(es)
Road Frontage Private
Total Parking Spaces 2
Garage N
Building
Story 2
Sewer On Site Septic
Water Community
Architectural Style Cabin/Lodge
Level or Stories 2
Additional Building Above Grade, Below Grade
Structure Type Log Walls,Wood Ceilings
New Construction N
Schools
High Schools West Perry High School
School District West Perry
Others
HOA Fee Include Common Area Maintenance,Insurance,Pool(s),Road Maintenance,Snow Removal,Taxes
Senior Community No
Tax ID 040-163.00-008.510
Ownership Cooperative
Acceptable Financing Cash, Conventional
Horse Property Y
Horse Feature Horses Allowed, Stable(s)
Listing Terms Cash, Conventional
Financing Cash,Conventional
Special Listing Condition Standard
Leer menos información
¿Quiere saber lo que puede valer su casa? Póngase en contacto con nosotros para una valoración gratuita.

Nuestro equipo está listo para ayudarle a vender su casa por el precio más alto posible, lo antes posible

Bought with JENNIFER HOLLISTER • Joy Daniels Real Estate Group, Ltd
GET MORE INFORMATION




