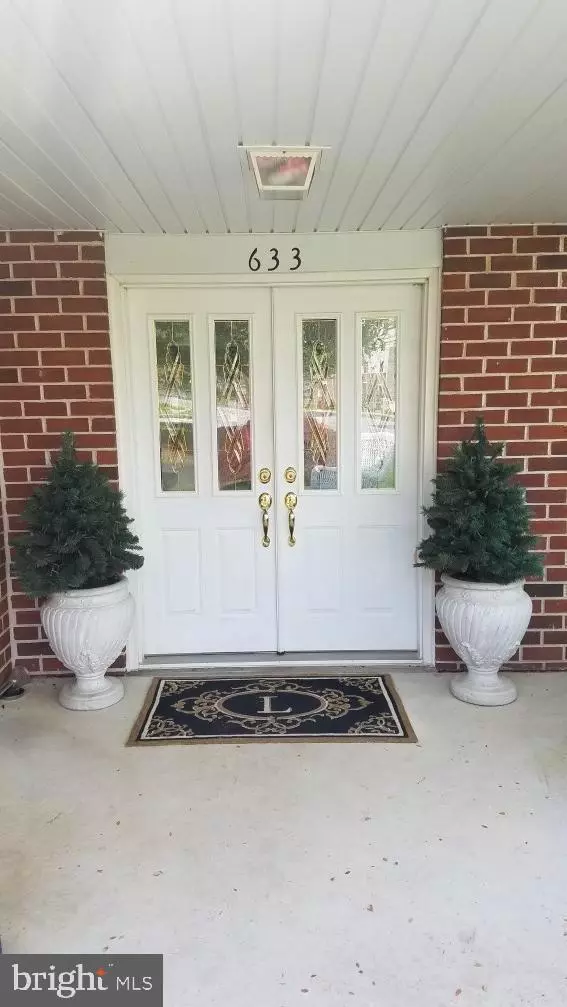Para obtener más información sobre el valor de una propiedad, contáctenos para una consulta gratuita.
Key Details
Property Type Single Family Home
Sub Type Detached
Listing Status Sold
Purchase Type For Sale
Square Footage 1,991 sqft
Price per Sqft $163
Subdivision Country Club Ests
MLS Listing ID PAMC605562
Sold Date 10/21/19
Style Split Level,Traditional
Bedrooms 3
Full Baths 2
Half Baths 1
HOA Y/N N
Abv Grd Liv Area 1,631
Originating Board BRIGHT
Year Built 1964
Annual Tax Amount $6,780
Tax Year 2018
Lot Size 0.546 Acres
Acres 0.55
Lot Dimensions 181.00 x 0.00
Descripción de la propiedad
Blue Ribbon Award Winning Upper Dublin School District! Spacious and centrally located 3 Bedroom 2.5 Bath Split Brick front Home on 1/2 acre Lot! Newer heater and two-year old roof. Enter through the leaded glass double doors into a formal foyer with elegant ceramic tiled floors! Huge bay window in kitchen breakfast area with beautiful views of the backyard and door leading to the expanded patio. Great for entertaining! Newer Hardwood floors in the kitchen and original real hardwood floors throughout the living and dining rooms as well as the hall and all 3 bedrooms. Kitchen has ceramic tile backsplash with matching tiled cabinet soffit. Newer windows throughout! Vaulted ceilings in the formal living room and dining room. Living room has floor to ceiling bow window. Newer front porch and expanded back patio! Bright and sunny family room with 3 panel sliding glass door opening to an additional 3rd patio. Quick Access to Major Routes such as Rt. 309 and PA Turnpike! Walking distance to shopping and Sandy Run Middle School.
Location
State PA
County Montgomery
Area Upper Dublin Twp (10654)
Zoning A
Rooms
Basement Full
Interior
Interior Features Attic, Breakfast Area, Ceiling Fan(s), Floor Plan - Traditional, Formal/Separate Dining Room, Kitchen - Eat-In, Wood Floors
Hot Water Natural Gas
Heating Humidifier, Forced Air
Cooling None
Flooring Ceramic Tile, Carpet, Hardwood
Equipment Built-In Range, Dishwasher, Dryer, Exhaust Fan, Humidifier, Microwave, Oven - Self Cleaning, Oven - Single, Oven - Wall, Oven/Range - Gas, Range Hood, Washer, Water Heater
Furnishings No
Fireplace N
Window Features Bay/Bow,Double Pane
Appliance Built-In Range, Dishwasher, Dryer, Exhaust Fan, Humidifier, Microwave, Oven - Self Cleaning, Oven - Single, Oven - Wall, Oven/Range - Gas, Range Hood, Washer, Water Heater
Heat Source Natural Gas
Laundry Basement
Exterior
Exterior Feature Patio(s), Porch(es), Roof
Parking Features Garage - Front Entry, Inside Access
Garage Spaces 5.0
Utilities Available Cable TV
Water Access N
Accessibility None
Porch Patio(s), Porch(es), Roof
Attached Garage 1
Total Parking Spaces 5
Garage Y
Building
Story 3+
Sewer Public Sewer
Water Public
Architectural Style Split Level, Traditional
Level or Stories 3+
Additional Building Above Grade, Below Grade
New Construction N
Schools
Middle Schools Sandy Run
High Schools Upper Dublin
School District Upper Dublin
Others
Senior Community No
Tax ID 54-00-05149-008
Ownership Fee Simple
SqFt Source Assessor
Security Features Monitored,Security System
Acceptable Financing Cash, Conventional, FHA
Horse Property N
Listing Terms Cash, Conventional, FHA
Financing Cash,Conventional,FHA
Special Listing Condition Standard
Leer menos información
¿Quiere saber lo que puede valer su casa? Póngase en contacto con nosotros para una valoración gratuita.

Nuestro equipo está listo para ayudarle a vender su casa por el precio más alto posible, lo antes posible

Bought with Jessica L Jackson • RE/MAX Regency Realty
GET MORE INFORMATION




