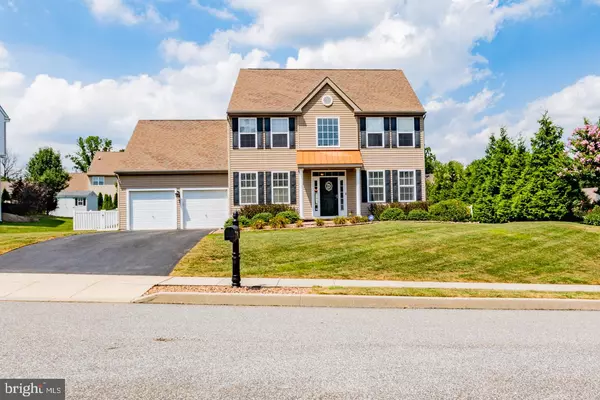Para obtener más información sobre el valor de una propiedad, contáctenos para una consulta gratuita.
Key Details
Property Type Single Family Home
Sub Type Detached
Listing Status Sold
Purchase Type For Sale
Square Footage 3,564 sqft
Price per Sqft $108
Subdivision Deer Crossing
MLS Listing ID PADE100317
Sold Date 10/11/19
Style Colonial
Bedrooms 4
Full Baths 2
Half Baths 2
HOA Fees $41/ann
HOA Y/N Y
Abv Grd Liv Area 3,564
Originating Board BRIGHT
Year Built 2007
Annual Tax Amount $10,817
Tax Year 2018
Lot Size 0.279 Acres
Acres 0.28
Lot Dimensions 0.00 x 0.00
Descripción de la propiedad
Welcome to 8 Fawn Lane, Absolutely One of Boothwyn's Most Desirable Addresses! Located in the Much Sought After Deer Crossing Community. This 2007 Built Center Hall Colonial Is Sure to Leave an Impression! First Floor Features: Impressive Center Hall 2 Story Foyer Entry with updated LVP Flooring throughout first floor, Formal Living Room, Formal Dining Room, First Floor Powder Room, Stunning Eat-In-Kitchen w/ Granite (2016), Tile Back-splash (2016) & SS Appliances (2018) , Breakfast Nook w/ Sliders to a Paver Patio and Fenced-in Lot, Sun Filled Family Rm with Gas Fireplace & First floor Laundry. 2nd Floor Features: Impressive Master Suite w/Amazing Walk-In-Closet (2019) & Luxurious Master Bath, 3 Additional 2nd Fl. Bedroom & Full Center Hall Bathroom. Lower Level Features: Full Finished Basement, Powder Room, & Ample Storage. Upgrades & Extras Include: Flat Fenced in yard, 2 Car Attached Garage, New Granite and Backsplash, New Flooring throughout first Floor and Master, & BONUS Huge Walk-in Closet! This One Has so much to offer! Great Home, Great Location, Absolutely One of Delco's Finest! See It Today!
Location
State PA
County Delaware
Area Upper Chichester Twp (10409)
Zoning RES
Rooms
Basement Full
Interior
Interior Features Breakfast Area, Family Room Off Kitchen, Floor Plan - Open, Kitchen - Eat-In, Kitchen - Island, Soaking Tub, Walk-in Closet(s)
Hot Water Propane
Heating Forced Air
Cooling Central A/C
Fireplace Y
Heat Source Propane - Leased
Exterior
Parking Features Garage Door Opener, Garage - Front Entry, Inside Access
Garage Spaces 2.0
Fence Vinyl
Water Access N
Roof Type Shingle
Accessibility None
Attached Garage 2
Total Parking Spaces 2
Garage Y
Building
Lot Description Front Yard, Landscaping, Level, Private, Rear Yard, SideYard(s)
Story 2
Sewer Public Sewer
Water Private
Architectural Style Colonial
Level or Stories 2
Additional Building Above Grade, Below Grade
New Construction N
Schools
Elementary Schools Boothwyn
Middle Schools Chichester
High Schools Chichester
School District Chichester
Others
HOA Fee Include Common Area Maintenance,Snow Removal
Senior Community No
Tax ID 09-00-01148-10
Ownership Fee Simple
SqFt Source Assessor
Acceptable Financing Cash, Conventional, FHA
Listing Terms Cash, Conventional, FHA
Financing Cash,Conventional,FHA
Special Listing Condition Standard
Leer menos información
¿Quiere saber lo que puede valer su casa? Póngase en contacto con nosotros para una valoración gratuita.

Nuestro equipo está listo para ayudarle a vender su casa por el precio más alto posible, lo antes posible

Bought with Kay Pugh • Keller Williams Real Estate - Media
GET MORE INFORMATION




