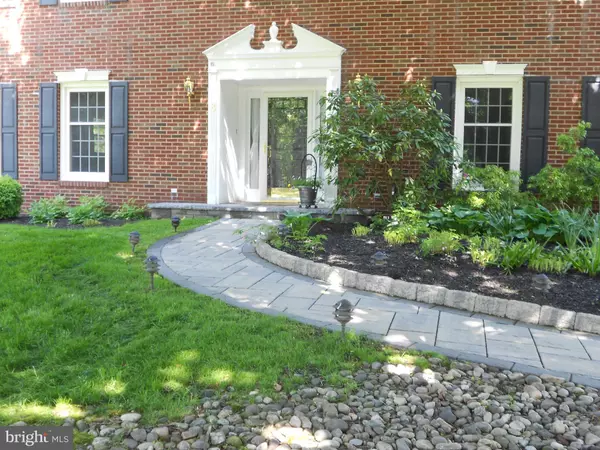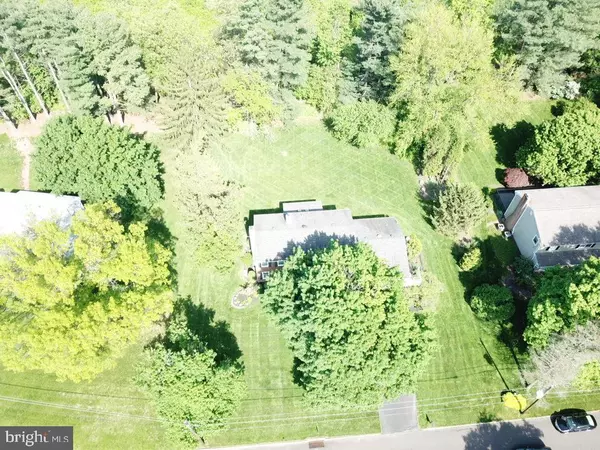Para obtener más información sobre el valor de una propiedad, contáctenos para una consulta gratuita.
Key Details
Property Type Single Family Home
Sub Type Detached
Listing Status Sold
Purchase Type For Sale
Square Footage 2,684 sqft
Price per Sqft $186
Subdivision Sunny Knolls
MLS Listing ID PABU444228
Sold Date 10/02/19
Style Colonial
Bedrooms 4
Full Baths 2
Half Baths 1
HOA Y/N N
Abv Grd Liv Area 2,684
Originating Board BRIGHT
Year Built 1970
Annual Tax Amount $10,297
Tax Year 2018
Lot Size 0.570 Acres
Acres 0.57
Lot Dimensions 130.00 x 191.00
Descripción de la propiedad
Great Location and great price. Make sure you take a look at this clean and classic four bedroom two full and one half bath center hall Colonial home in great location. This well maintained home has a neutral palette with hardwood flooring throughout. On the main level you will find generous sized living room, dining room, family room, and eat in kitchen with beautiful wood cabinets. Two fireplaces and a screened in porch provide many options for daily family living and entertaining. Upstairs the master bedroom has a dressing area and large walk in closet. The three additional bedrooms have gleaming hardwood floors and modern window treatments with an updated hall bathroom. Finished basement has space for work, play ,and ample storage. Updates in recent years include house back up generator installation, economical propane heat, water softener, and uv light fixture for well. Park like setting that is also a commuters dream to Princeton, NYC, and Philadelphia. Public golf course, Garden of Reflection park and Delaware Canal State Park all nearby. Truly a comfortable home in a town and country setting. Immaculate home and motivated seller. Note: New garage doors scheduled to be installed soon.
Location
State PA
County Bucks
Area Lower Makefield Twp (10120)
Zoning R1
Direction West
Rooms
Other Rooms Living Room, Dining Room, Primary Bedroom, Bedroom 2, Bedroom 3, Bedroom 4, Kitchen, Family Room, Exercise Room, Laundry, Office, Half Bath
Basement Full, Workshop
Interior
Interior Features Water Treat System, Walk-in Closet(s), Kitchen - Eat-In, Ceiling Fan(s), Family Room Off Kitchen
Hot Water Electric
Cooling Central A/C
Flooring Hardwood, Tile/Brick, Partially Carpeted
Fireplaces Number 2
Fireplaces Type Brick, Fireplace - Glass Doors, Mantel(s)
Equipment Washer, Dryer, Refrigerator, Dishwasher, Oven/Range - Electric, Built-In Microwave
Fireplace Y
Appliance Washer, Dryer, Refrigerator, Dishwasher, Oven/Range - Electric, Built-In Microwave
Heat Source Propane - Leased
Laundry Main Floor
Exterior
Exterior Feature Brick, Porch(es)
Parking Features Garage - Front Entry
Garage Spaces 4.0
Utilities Available Propane, Electric Available
Water Access N
Roof Type Asphalt
Accessibility None
Porch Brick, Porch(es)
Attached Garage 2
Total Parking Spaces 4
Garage Y
Building
Lot Description Backs to Trees
Story 2
Foundation Crawl Space
Sewer On Site Septic
Water Well
Architectural Style Colonial
Level or Stories 2
Additional Building Above Grade, Below Grade
New Construction N
Schools
Elementary Schools Quarry Hill
Middle Schools Penn Wood
High Schools Pennsbury
School District Pennsbury
Others
Senior Community No
Tax ID 20-008-071
Ownership Fee Simple
SqFt Source Assessor
Acceptable Financing Conventional
Horse Property N
Listing Terms Conventional
Financing Conventional
Special Listing Condition Standard
Leer menos información
¿Quiere saber lo que puede valer su casa? Póngase en contacto con nosotros para una valoración gratuita.

Nuestro equipo está listo para ayudarle a vender su casa por el precio más alto posible, lo antes posible

Bought with Kimberly Rock • Keller Williams Real Estate-Langhorne
GET MORE INFORMATION




