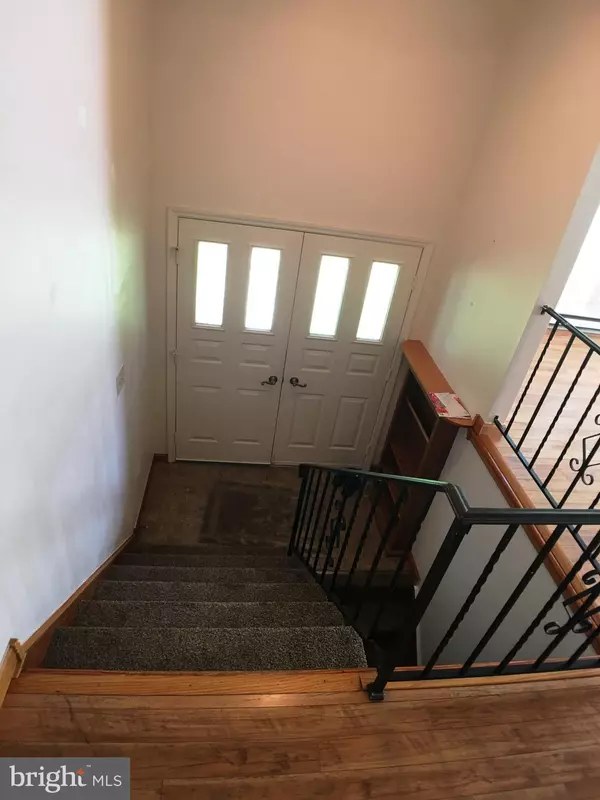Para obtener más información sobre el valor de una propiedad, contáctenos para una consulta gratuita.
Key Details
Property Type Single Family Home
Sub Type Detached
Listing Status Sold
Purchase Type For Sale
Square Footage 1,580 sqft
Price per Sqft $123
Subdivision None Availab Le
MLS Listing ID PACC115496
Sold Date 09/30/19
Style Bi-level
Bedrooms 3
Full Baths 1
Half Baths 1
HOA Y/N N
Abv Grd Liv Area 1,230
Originating Board BRIGHT
Year Built 1988
Annual Tax Amount $6,038
Tax Year 2019
Lot Size 2.070 Acres
Acres 2.07
Descripción de la propiedad
Don't let the square footage of this place fool you; there is space for everyone! This 3 bedroom, 1.5 bath home with garage is nestled in a semi-wooded 2 acre lot with landscaping that feels natural to the land. The living room and large kitchen/dining combo have so much natural light and access to the multi-level deck, the indoor and outdoor living spaces seamlessly combine for entertaining a crowd or quietly relaxing solo. Speaking of relaxing the wood stove cozies up the family room and supplements the main heating source in winter. All this and we didn't even get to LOCATION, LOCATION, LOCATION! Call me to find out why the location is just where you want to be!
Location
State PA
County Carbon
Area Franklin Twp (13406)
Zoning RESIDENTIAL
Rooms
Other Rooms Living Room, Dining Room, Bedroom 2, Bedroom 3, Kitchen, Family Room, Bedroom 1, Laundry, Bathroom 1
Basement Daylight, Full, Outside Entrance, Partially Finished, Walkout Level
Main Level Bedrooms 3
Interior
Hot Water Electric
Heating Baseboard - Electric, Wood Burn Stove
Cooling Ceiling Fan(s)
Flooring Carpet, Hardwood, Ceramic Tile, Vinyl
Fireplaces Number 1
Fireplaces Type Free Standing
Equipment Built-In Microwave, Oven/Range - Electric, Dishwasher
Fireplace Y
Appliance Built-In Microwave, Oven/Range - Electric, Dishwasher
Heat Source Electric
Laundry Lower Floor
Exterior
Parking Features Garage - Side Entry
Garage Spaces 2.0
Water Access N
Roof Type Asphalt,Fiberglass
Street Surface Paved
Accessibility None
Attached Garage 2
Total Parking Spaces 2
Garage Y
Building
Story 2
Sewer Septic Exists
Water Well
Architectural Style Bi-level
Level or Stories 2
Additional Building Above Grade, Below Grade
New Construction N
Schools
School District Lehighton Area
Others
Senior Community No
Tax ID 54-13-A31.12AA
Ownership Fee Simple
SqFt Source Assessor
Acceptable Financing Cash, Conventional, FHA, VA, USDA
Listing Terms Cash, Conventional, FHA, VA, USDA
Financing Cash,Conventional,FHA,VA,USDA
Special Listing Condition Standard
Leer menos información
¿Quiere saber lo que puede valer su casa? Póngase en contacto con nosotros para una valoración gratuita.

Nuestro equipo está listo para ayudarle a vender su casa por el precio más alto posible, lo antes posible

Bought with Non Member • Non Subscribing Office
GET MORE INFORMATION




