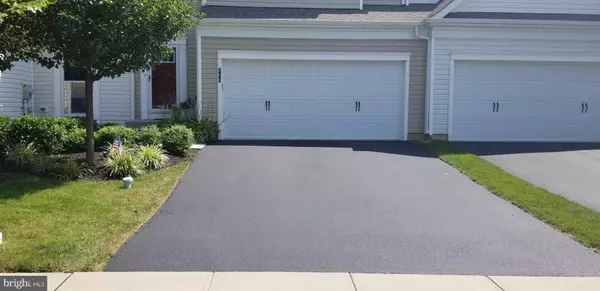Para obtener más información sobre el valor de una propiedad, contáctenos para una consulta gratuita.
Key Details
Property Type Townhouse
Sub Type Interior Row/Townhouse
Listing Status Sold
Purchase Type For Sale
Square Footage 2,228 sqft
Price per Sqft $152
Subdivision Applecross
MLS Listing ID PACT484980
Sold Date 09/30/19
Style Traditional
Bedrooms 3
Full Baths 2
Half Baths 1
HOA Fees $275/mo
HOA Y/N Y
Abv Grd Liv Area 2,228
Originating Board BRIGHT
Year Built 2014
Annual Tax Amount $6,733
Tax Year 2019
Lot Size 3,396 Sqft
Acres 0.08
Lot Dimensions 0.00 x 0.00
Descripción de la propiedad
EASY TO SHOW! MAKE AN IMMEDIATE APPOINTMENT! Enjoy all seasons including golf/tennis/swim/walking/gym in the popular neighborhood of Applecross Country Club! Rare opportunity to own an only 5 year old beautiful 3 bedroom, 2.5 bathroom townhome (Kingston model). The kitchen has granite counter top, recess lights and stainless steel appliances, the living room is complete with hardwood floors, and a gas fireplace. The second level has three large bedrooms. The master suite has a walk in closet and both upstairs full bathrooms are upgraded. The current owners finished the basement leaving space for storage and the rough in is there for an additional bathroom. The trex deck is also a newer addition and gives opportunity just to read outside, grill or enjoy looking at the trees, birds and the beauty of all seasons nature. Residents of Applecross Country Club also have access to the indoor pool with Jacuzzi, outdoor pool with kiddie water sprinklers play area, restaurant, fitness center, tennis courts, walking trails, 18-hole Nicklaus Design golf course, driving range, new bigger clubhouse under construction and much, much more for the new happy owner(s). No more townhomes to build or quick deliveries left in the neighborhood. This is your chance to make it happen. Make an Appointment, Fall in Love and Welcome Home! This is your chance. Available immediately. The house has a generator hook up.
Location
State PA
County Chester
Area East Brandywine Twp (10330)
Zoning R1
Rooms
Basement Full, Partially Finished
Interior
Interior Features Carpet, Combination Dining/Living, Combination Kitchen/Dining, Family Room Off Kitchen, Floor Plan - Open, Kitchen - Eat-In, Kitchen - Table Space, Primary Bath(s), Recessed Lighting, Stall Shower, Tub Shower, Upgraded Countertops, Wood Floors
Heating Forced Air
Cooling Central A/C
Fireplaces Number 1
Fireplaces Type Fireplace - Glass Doors, Gas/Propane
Equipment Built-In Microwave, Built-In Range, Dishwasher, Disposal
Fireplace Y
Appliance Built-In Microwave, Built-In Range, Dishwasher, Disposal
Heat Source Natural Gas
Laundry Upper Floor
Exterior
Parking Features Garage Door Opener, Oversized
Garage Spaces 4.0
Amenities Available Basketball Courts, Club House, Common Grounds, Community Center, Fitness Center, Golf Course, Golf Club, Golf Course Membership Available, Hot tub, Pool - Indoor, Pool - Outdoor, Swimming Pool, Tennis Courts, Other
Water Access N
Accessibility None
Attached Garage 2
Total Parking Spaces 4
Garage Y
Building
Story 2
Sewer Public Sewer
Water Public
Architectural Style Traditional
Level or Stories 2
Additional Building Above Grade, Below Grade
New Construction N
Schools
Elementary Schools Brandywine Wallace
Middle Schools Downingtown
High Schools Downingtown High School West Campus
School District Downingtown Area
Others
HOA Fee Include Common Area Maintenance,Health Club,Lawn Care Front,Lawn Care Rear,Lawn Care Side,Lawn Maintenance,Management,Pool(s),Recreation Facility,Reserve Funds,Snow Removal,Other
Senior Community No
Tax ID 30-05 -0885
Ownership Fee Simple
SqFt Source Assessor
Acceptable Financing Cash, Conventional, FHA
Listing Terms Cash, Conventional, FHA
Financing Cash,Conventional,FHA
Special Listing Condition Standard
Leer menos información
¿Quiere saber lo que puede valer su casa? Póngase en contacto con nosotros para una valoración gratuita.

Nuestro equipo está listo para ayudarle a vender su casa por el precio más alto posible, lo antes posible

Bought with Daisy L Rafetto • Compass RE



