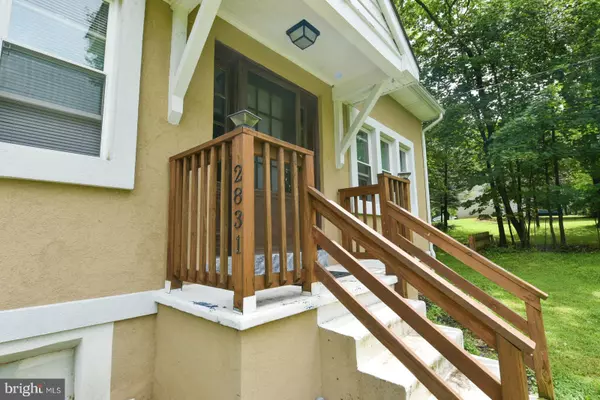Para obtener más información sobre el valor de una propiedad, contáctenos para una consulta gratuita.
Key Details
Property Type Single Family Home
Sub Type Detached
Listing Status Sold
Purchase Type For Sale
Square Footage 2,378 sqft
Price per Sqft $126
Subdivision None Available
MLS Listing ID PAMC615036
Sold Date 09/25/19
Style Cape Cod
Bedrooms 4
Full Baths 2
HOA Y/N N
Abv Grd Liv Area 2,378
Originating Board BRIGHT
Year Built 1930
Annual Tax Amount $5,097
Tax Year 2020
Lot Size 0.540 Acres
Acres 0.54
Lot Dimensions 281.00 x 0.00
Descripción de la propiedad
Welcome home to this charming cape in Lower Providence Township in Methacton School District. The first level has a comfortable living room with great light and an awesome alcove perfect for a desk or sitting area. The large updated kitchen with granite counters has a tile floor and has a nice sized breakfast room opening to the rear deck and backyard. The first floor master bedroom has an attached dressing room (previously a 5th bedroom) with closet that could easily be converted into a very large walk-in closet. In addition there is a full bath, small laundry room, and pantry. Upstairs, there are 3 more bedrooms and another full bath. Hardwood floors through most of the house. 3 car detached garage with plenty of parking for 5 to 6 cars. So conveniently located, approximately 2 miles to the Lower Perkiomen Valley Park for biking and walking, 422 & Oaks; less than 6 miles to all the shops & entertainment at Providence Town Center in Collegeville or in Downtown Phoenixville, and less than 10 miles to King of Prussia or the Norristown or Paoli Septa Station. Although the house is on Egypt Rd, it sits a bit off the road off of a private driveway.
Location
State PA
County Montgomery
Area Lower Providence Twp (10643)
Zoning R2
Direction Southeast
Rooms
Basement Partial
Main Level Bedrooms 1
Interior
Interior Features Breakfast Area, Cedar Closet(s), Pantry, Wood Floors, Upgraded Countertops, Ceiling Fan(s), Dining Area
Hot Water Oil
Heating Heat Pump - Oil BackUp
Cooling Heat Pump(s)
Flooring Hardwood, Tile/Brick
Equipment Built-In Microwave, Built-In Range, Dryer - Electric, Dryer - Front Loading, Washer - Front Loading, Water Heater, Refrigerator, Oven/Range - Electric
Appliance Built-In Microwave, Built-In Range, Dryer - Electric, Dryer - Front Loading, Washer - Front Loading, Water Heater, Refrigerator, Oven/Range - Electric
Heat Source Oil
Exterior
Parking Features Garage - Front Entry
Garage Spaces 8.0
Utilities Available Cable TV
Water Access N
Roof Type Architectural Shingle,Asphalt
Accessibility None
Total Parking Spaces 8
Garage Y
Building
Story 1.5
Sewer Public Sewer
Water Public
Architectural Style Cape Cod
Level or Stories 1.5
Additional Building Above Grade, Below Grade
Structure Type Plaster Walls
New Construction N
Schools
Middle Schools Arcola
High Schools Methacton
School District Methacton
Others
Pets Allowed Y
Senior Community No
Tax ID 43-00-03682-001
Ownership Fee Simple
SqFt Source Assessor
Acceptable Financing Cash, Conventional, FHA, VA
Listing Terms Cash, Conventional, FHA, VA
Financing Cash,Conventional,FHA,VA
Special Listing Condition Standard
Pets Allowed No Pet Restrictions
Leer menos información
¿Quiere saber lo que puede valer su casa? Póngase en contacto con nosotros para una valoración gratuita.

Nuestro equipo está listo para ayudarle a vender su casa por el precio más alto posible, lo antes posible

Bought with John Knisely • Keller Williams Real Estate - Media
GET MORE INFORMATION




