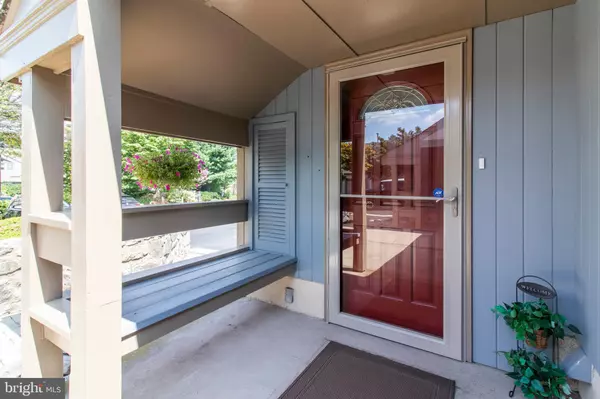Para obtener más información sobre el valor de una propiedad, contáctenos para una consulta gratuita.
Key Details
Property Type Condo
Sub Type Condo/Co-op
Listing Status Sold
Purchase Type For Sale
Square Footage 1,328 sqft
Price per Sqft $240
Subdivision Meetinghouse Court
MLS Listing ID PAMC619308
Sold Date 09/23/19
Style Traditional
Bedrooms 2
Full Baths 2
Half Baths 1
Condo Fees $250/mo
HOA Y/N N
Abv Grd Liv Area 1,328
Originating Board BRIGHT
Year Built 1989
Annual Tax Amount $6,244
Tax Year 2020
Lot Dimensions 30.00 x 0.00
Descripción de la propiedad
Welcome to 681 Meetinghouse Road, a beautiful, open and bright 'turn key' townhouse in the highly desirable Meetinghouse Court enclave. This Carriage Home was COMPLETELY RENOVATED just 3 years ago and is MOVE IN CONDITION!! Dramatic ceilings and skylights create a wonderful light and airy feel. Quality finishes abound in the new spacious Kitchen with granite counters, handsome wood cabinetry and all new appliances! All new Bathrooms throughout with beautiful tile work, detail and high end fixtures. All new hardwood flooring, tile and carpeting throughout. All new replacement windows (except Kitchen) and all new interior and exterior doors, and moldings. NEW HVAC 2016. All new electrical and plumbing 2016. New hot water heater 2015. New recessed lighting throughout. Easy living with a great floor plan, featuring a FIRST FLOOR MASTER SUITE. The Master Bathroom is spacious and beautifully appointed. The walk-in closet is professionally outfitted for your wardrobe needs. The fabulous 2nd floor hosts a very LARGE AND OPEN LOFT plus a Bedroom and Full Bathroom. FIRST FLOOR LAUNDRY & POWDER ROOM. You will love the beautiful outdoor spaces - rear patio with pretty stone detail and room to garden it s the perfect place to dine al fresco! The 2 car garage leads directly into the house. Security system. Lawn and snow care right up to your door. Meetinghouse Court is a very special place to call home schedule your appointment today!!
Location
State PA
County Montgomery
Area Cheltenham Twp (10631)
Zoning M3
Rooms
Other Rooms Living Room, Dining Room, Kitchen, Loft, Utility Room
Main Level Bedrooms 1
Interior
Interior Features Breakfast Area, Ceiling Fan(s), Crown Moldings, Entry Level Bedroom, Kitchen - Eat-In, Recessed Lighting, Skylight(s), Walk-in Closet(s), Wood Floors
Heating Forced Air
Cooling Central A/C
Equipment Built-In Microwave, Built-In Range, Cooktop, Dishwasher, Disposal, Washer/Dryer Stacked
Appliance Built-In Microwave, Built-In Range, Cooktop, Dishwasher, Disposal, Washer/Dryer Stacked
Heat Source Natural Gas
Laundry Main Floor
Exterior
Parking Features Garage Door Opener, Inside Access
Garage Spaces 3.0
Amenities Available None
Water Access N
Roof Type Shingle
Accessibility None
Attached Garage 1
Total Parking Spaces 3
Garage Y
Building
Story 2
Sewer Public Sewer
Water Public
Architectural Style Traditional
Level or Stories 2
Additional Building Above Grade, Below Grade
New Construction N
Schools
School District Cheltenham
Others
HOA Fee Include Ext Bldg Maint,Lawn Maintenance,Snow Removal
Senior Community No
Tax ID 31-00-18643-424
Ownership Condominium
Security Features Electric Alarm
Special Listing Condition Standard
Leer menos información
¿Quiere saber lo que puede valer su casa? Póngase en contacto con nosotros para una valoración gratuita.

Nuestro equipo está listo para ayudarle a vender su casa por el precio más alto posible, lo antes posible

Bought with Joanna Gouak • Re/Max One Realty
GET MORE INFORMATION




