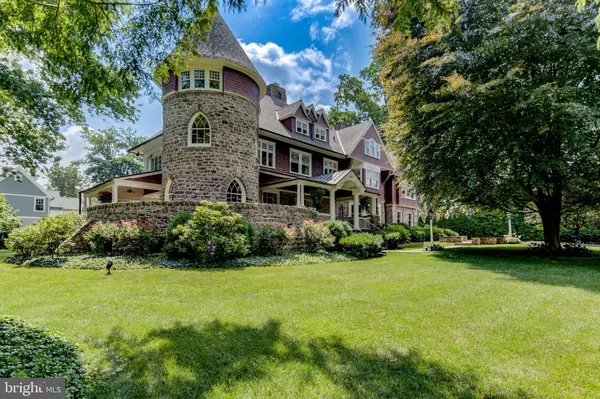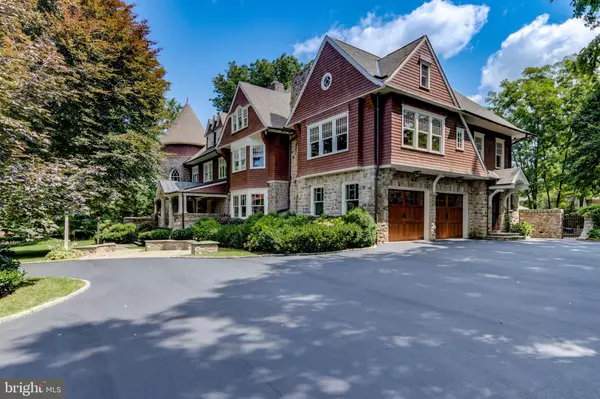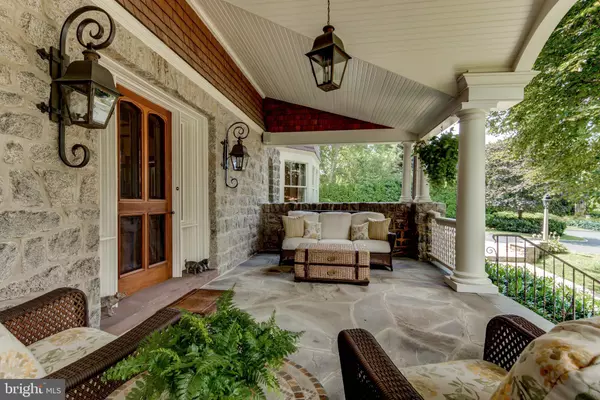Para obtener más información sobre el valor de una propiedad, contáctenos para una consulta gratuita.
Key Details
Property Type Single Family Home
Sub Type Detached
Listing Status Sold
Purchase Type For Sale
Square Footage 7,543 sqft
Price per Sqft $461
Subdivision None Available
MLS Listing ID PADE498976
Sold Date 09/12/19
Style Manor,Victorian
Bedrooms 7
Full Baths 4
Half Baths 3
HOA Y/N N
Abv Grd Liv Area 7,543
Originating Board BRIGHT
Year Built 1893
Annual Tax Amount $33,542
Tax Year 2019
Lot Size 0.753 Acres
Acres 0.75
Lot Dimensions 0.00 x 0.00
Descripción de la propiedad
Welcome to the Wynhurst Estate! This 1893 Horace Trumbauer designed home was completely renovated in 2007 by the noted architect / builder team of Alex Rice/Gardner Fox, winning awards for both design and preservation. Wynhurst combines the best of its gilded age character and charm with modern luxury and efficiency, all situated on the most sought-after street in the town of Wayne. This home offers over 7500 square feet of wonderful family living space on four levels bursting with custom craftsmanship, ranging from many original architectural details to high efficiency thermal windows custom made to simulate the home s original period. Its versatile floor plan includes 5-7 bedrooms, four bathrooms, three powder rooms and private guest quarters or an au pair suite on the third floor. The home features a grand entry hall with original stone fireplace, a gracious living room with piano alcove, a large formal dining room, gourmet kitchen with breakfast/ morning room, and a family room opening to wonderful outdoor entertaining area. The outdoor space includes a pool surrounded by a large flagstone patio, with outdoor cooking area and a stone fireplace. The unbelievable lower level, with direct outside access to the pool area, offers a full-sized second kitchen for caterers or pool entertaining, large billiard area and a family room / home theater. Wynhurst s convenient location on Banker s Row is just steps away from downtown Wayne for shopping, restaurants and the train for an easy commute to Philadelphia s Center City and airport.
Location
State PA
County Delaware
Area Radnor Twp (10436)
Zoning RESIDENTIAL
Rooms
Basement Full, Heated, Improved, Outside Entrance, Partially Finished, Rough Bath Plumb, Shelving, Side Entrance, Walkout Stairs, Windows, Other
Interior
Heating Forced Air, Radiant
Cooling Central A/C
Heat Source Natural Gas
Exterior
Exterior Feature Porch(es), Patio(s), Wrap Around
Parking Features Additional Storage Area, Garage - Side Entry, Garage Door Opener, Inside Access, Oversized
Garage Spaces 7.0
Pool Fenced, Heated, In Ground, Pool/Spa Combo, Saltwater
Water Access N
Accessibility None
Porch Porch(es), Patio(s), Wrap Around
Attached Garage 2
Total Parking Spaces 7
Garage Y
Building
Story 3+
Sewer Public Sewer
Water Public
Architectural Style Manor, Victorian
Level or Stories 3+
Additional Building Above Grade, Below Grade
New Construction N
Schools
Elementary Schools Wayne
Middle Schools Radnor
High Schools Radnor
School District Radnor Township
Others
Senior Community No
Tax ID 36-03-01733-00
Ownership Fee Simple
SqFt Source Assessor
Special Listing Condition Standard
Leer menos información
¿Quiere saber lo que puede valer su casa? Póngase en contacto con nosotros para una valoración gratuita.

Nuestro equipo está listo para ayudarle a vender su casa por el precio más alto posible, lo antes posible

Bought with Lavinia Smerconish • Compass RE
GET MORE INFORMATION




