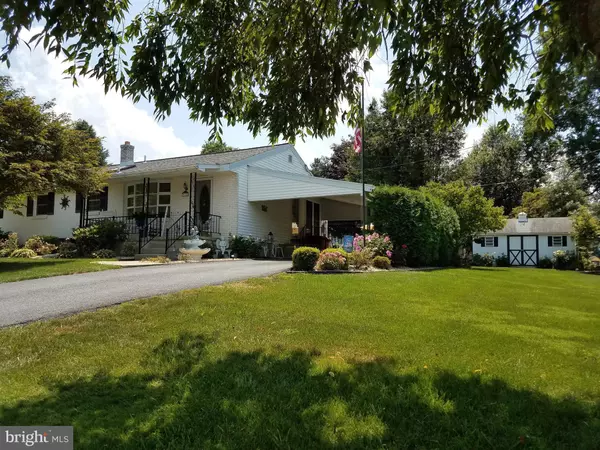Para obtener más información sobre el valor de una propiedad, contáctenos para una consulta gratuita.
Key Details
Property Type Single Family Home
Sub Type Twin/Semi-Detached
Listing Status Sold
Purchase Type For Sale
Square Footage 1,040 sqft
Price per Sqft $153
Subdivision None Available
MLS Listing ID PABK345720
Sold Date 09/12/19
Style Traditional
Bedrooms 3
Full Baths 1
Half Baths 1
HOA Y/N N
Abv Grd Liv Area 1,040
Originating Board BRIGHT
Year Built 1975
Annual Tax Amount $3,035
Tax Year 2019
Lot Size 8,276 Sqft
Acres 0.19
Lot Dimensions 0.00 x 0.00
Descripción de la propiedad
An excellent opportunity to own this well maintained home on a quiet low traffic street. The beautifully landscaped yard includes a patio and 25x15 above ground pool. There is also a large shed with 2nd add-on for lawn equipment. The attached 2 car carport is convenient in bad weather and there is also additional driveway parking. The main level includes living room featuring laminate wood flooring, large bow window and twin closets. The eat-in kitchen has natural wood cabinets, double stainless steel sink & ceramic tile floors. the dining area has glass sliders leading to the patio. The sunlight bathroom includes a large skylight, tub/shower and linen closet. the main bedroom has plenty of storage with 2 twin closets. Finished lower level with Bilco walk-out features a family/game room, office with large closet storage area with shelving and 1/2 Bath. Lower level also features a 8x19 laundry room and a small separate workshop area. The seller has taken great care of this home with the following recent updates: roof replacement withing the last 2 years, HVAC system updated in 2018, updated vinyl replacement windows and patio door. Homes are selling fast, make you appointment today to see this clean well kept home.
Location
State PA
County Berks
Area South Heidelberg Twp (10251)
Zoning RES
Rooms
Other Rooms Living Room, Primary Bedroom, Bedroom 2, Bedroom 3, Kitchen, Laundry, Office
Basement Full, Fully Finished
Main Level Bedrooms 3
Interior
Interior Features Ceiling Fan(s), Combination Kitchen/Dining, Dining Area, Floor Plan - Traditional, Kitchen - Eat-In
Heating Forced Air
Cooling Central A/C
Flooring Vinyl, Laminated, Ceramic Tile
Equipment Built-In Microwave, Dishwasher, Oven - Single, Oven/Range - Electric
Furnishings No
Fireplace N
Window Features Energy Efficient,Replacement
Appliance Built-In Microwave, Dishwasher, Oven - Single, Oven/Range - Electric
Heat Source Oil
Laundry Basement
Exterior
Garage Spaces 2.0
Pool Above Ground
Water Access N
Roof Type Shingle
Street Surface Black Top
Accessibility Other
Total Parking Spaces 2
Garage N
Building
Lot Description Front Yard, Level, Open, Rear Yard
Story 1
Sewer Public Sewer
Water Public
Architectural Style Traditional
Level or Stories 1
Additional Building Above Grade, Below Grade
New Construction N
Schools
School District Conrad Weiser Area
Others
Senior Community No
Tax ID 51-4366-10-45-1022
Ownership Fee Simple
SqFt Source Assessor
Acceptable Financing Cash, Conventional, FHA, VA
Listing Terms Cash, Conventional, FHA, VA
Financing Cash,Conventional,FHA,VA
Special Listing Condition Standard
Leer menos información
¿Quiere saber lo que puede valer su casa? Póngase en contacto con nosotros para una valoración gratuita.

Nuestro equipo está listo para ayudarle a vender su casa por el precio más alto posible, lo antes posible

Bought with Daniel Minotto • Bold Realty



