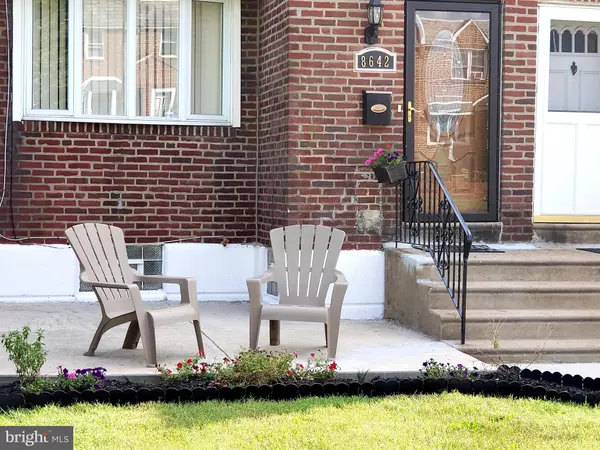Para obtener más información sobre el valor de una propiedad, contáctenos para una consulta gratuita.
Key Details
Property Type Townhouse
Sub Type Interior Row/Townhouse
Listing Status Sold
Purchase Type For Sale
Square Footage 1,550 sqft
Price per Sqft $145
Subdivision Cedarbrook
MLS Listing ID PAPH820576
Sold Date 09/06/19
Style AirLite
Bedrooms 4
Full Baths 2
HOA Y/N N
Abv Grd Liv Area 1,550
Originating Board BRIGHT
Year Built 1950
Annual Tax Amount $1,852
Tax Year 2020
Lot Size 1,992 Sqft
Acres 0.05
Lot Dimensions 16.16 x 123.25
Descripción de la propiedad
Curious about what makes Cedarbrook AMAZING? Come check out the neighborhood. This house boasts pride of ownership! Drive up to this remarkable manicured property. This stunner of a renovation is air-lit with a great open layout. This home boasts 4 bedrooms and 2 full bathrooms. Enjoy family-time in a spacious living room. This bright and sunny home is great for entertaining with a beautifully renovated kitchen boasting gorgeous Calcutta quartz counter tops, newer appliances and stylish custom cabinetry. The hardwood floors are sun-kissed. The basement is fully finished and makes for another great space to entertain family and friends. Included is a leather sofa, faux fireplace, 70-inch TV and built in ceiling surround sound. The basement also provides plenty of closet space, a full bath, a back bedroom that used to be the garage and an egress to the rear yard. This home boasts an over-sized deck off the dining room that is phenomenal for entertaining. The front also has a patio for your relaxation. Rear driveway for 2 car parking. Schedule your appointment today! Possession is immediate just in time for the start of the school. Located within walking distance of public transportation, local shops and restaurants. Call 267-496-4756 for details.
Location
State PA
County Philadelphia
Area 19150 (19150)
Zoning RSA5
Rooms
Other Rooms Living Room, Dining Room, Kitchen, Family Room, Bedroom 1, Bathroom 1, Bathroom 2, Bathroom 3
Basement Full
Interior
Interior Features Wood Floors, Window Treatments, Upgraded Countertops, Tub Shower, Stall Shower, Skylight(s), Recessed Lighting, Kitchen - Island, Kitchen - Gourmet, Dining Area, Crown Moldings, Ceiling Fan(s)
Hot Water 60+ Gallon Tank
Heating Central, Forced Air
Cooling Central A/C
Flooring Hardwood
Fireplaces Type Free Standing, Insert
Equipment Built-In Microwave, Dishwasher, Disposal, Dryer, Exhaust Fan, Icemaker, Microwave, Oven - Single, Oven/Range - Gas, Refrigerator, Six Burner Stove, Stainless Steel Appliances, Washer, Water Dispenser, Water Heater
Furnishings Partially
Fireplace Y
Window Features Bay/Bow
Appliance Built-In Microwave, Dishwasher, Disposal, Dryer, Exhaust Fan, Icemaker, Microwave, Oven - Single, Oven/Range - Gas, Refrigerator, Six Burner Stove, Stainless Steel Appliances, Washer, Water Dispenser, Water Heater
Heat Source Natural Gas
Laundry Basement
Exterior
Exterior Feature Brick, Patio(s), Deck(s), Roof
Garage Spaces 3.0
Utilities Available Cable TV Available, Electric Available, Phone Available, Sewer Available, Water Available, Natural Gas Available, Multiple Phone Lines
Water Access N
Accessibility None
Porch Brick, Patio(s), Deck(s), Roof
Total Parking Spaces 3
Garage N
Building
Story 2
Sewer Public Sewer
Water Public
Architectural Style AirLite
Level or Stories 2
Additional Building Above Grade, Below Grade
New Construction N
Schools
Elementary Schools John Story Jenks
School District The School District Of Philadelphia
Others
Pets Allowed N
Senior Community No
Tax ID 502256700
Ownership Fee Simple
SqFt Source Assessor
Acceptable Financing Cash, Conventional, VA, Negotiable
Horse Property N
Listing Terms Cash, Conventional, VA, Negotiable
Financing Cash,Conventional,VA,Negotiable
Special Listing Condition Standard
Leer menos información
¿Quiere saber lo que puede valer su casa? Póngase en contacto con nosotros para una valoración gratuita.

Nuestro equipo está listo para ayudarle a vender su casa por el precio más alto posible, lo antes posible

Bought with Damon K. Roberts • Victory Real Estate, LLC



