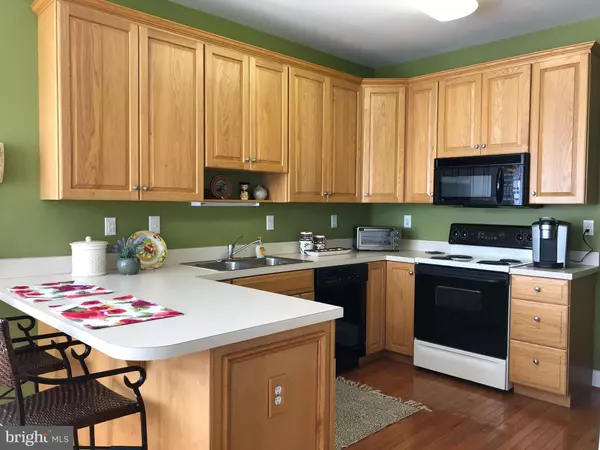Para obtener más información sobre el valor de una propiedad, contáctenos para una consulta gratuita.
Key Details
Property Type Single Family Home
Sub Type Twin/Semi-Detached
Listing Status Sold
Purchase Type For Sale
Square Footage 1,339 sqft
Price per Sqft $194
Subdivision Belmont
MLS Listing ID PADE490722
Sold Date 09/06/19
Style Ranch/Rambler
Bedrooms 2
Full Baths 2
HOA Fees $230/mo
HOA Y/N Y
Abv Grd Liv Area 1,339
Originating Board BRIGHT
Year Built 2004
Annual Tax Amount $6,237
Tax Year 2018
Lot Dimensions 0.00 x 0.00
Descripción de la propiedad
This lovely home in the Belmont Community is in pristine condition! It is a Quad and it's features include entry into the living room with a gas fireplace and windows for plenty of sunlight. The dining room offers a chair rail and crown molding; and the beautiful kitchen has plenty of cabinets, hardwood floors, and counter top space along with a cozy breakfast nook with plenty of light from the three large windows. The laundry room is located right off the kitchen and is very spacious. Additional features include a master suite with a walk in closet as well as a second large closet; a master bath with a double vanity sinks and a shower stall. The second bedroom has plenty of light and a nice size closet. Finally, there is a full unfinished basement that is ready for your finishing touches. Belmont is an active community that offers a lovely banquet hall overlooking the pond, with a fitness room, pool tables and card room. Seller has had the Heator maintenance done 2/2019 and the A/C maintenance done 6/2019; and the annual termite inspection done 6/2019, all with good results and a clean termite report.
Location
State PA
County Delaware
Area Bethel Twp (10403)
Zoning RESIDENTIAL
Rooms
Basement Full
Main Level Bedrooms 2
Interior
Interior Features Chair Railings, Crown Moldings, Dining Area, Kitchen - Eat-In, Primary Bath(s), Combination Dining/Living, Stall Shower, Walk-in Closet(s), Window Treatments
Heating Forced Air
Cooling Central A/C
Fireplaces Number 1
Fireplaces Type Gas/Propane
Equipment Built-In Range, Built-In Microwave, Dishwasher, Disposal, Dryer, Refrigerator, Washer
Fireplace Y
Appliance Built-In Range, Built-In Microwave, Dishwasher, Disposal, Dryer, Refrigerator, Washer
Heat Source Natural Gas
Laundry Main Floor
Exterior
Parking Features Garage Door Opener, Garage - Front Entry
Garage Spaces 1.0
Amenities Available Club House
Water Access N
Accessibility None
Attached Garage 1
Total Parking Spaces 1
Garage Y
Building
Story 1
Sewer Public Sewer
Water Public
Architectural Style Ranch/Rambler
Level or Stories 1
Additional Building Above Grade, Below Grade
New Construction N
Schools
School District Garnet Valley
Others
HOA Fee Include Lawn Maintenance,Common Area Maintenance,Health Club,All Ground Fee,Snow Removal,Trash
Senior Community Yes
Age Restriction 55
Tax ID 03-00-00601-27
Ownership Fee Simple
SqFt Source Estimated
Acceptable Financing Cash, Conventional, FHA, VA
Listing Terms Cash, Conventional, FHA, VA
Financing Cash,Conventional,FHA,VA
Special Listing Condition Standard
Leer menos información
¿Quiere saber lo que puede valer su casa? Póngase en contacto con nosotros para una valoración gratuita.

Nuestro equipo está listo para ayudarle a vender su casa por el precio más alto posible, lo antes posible

Bought with Jerry Baker • C-21 Executive Group



