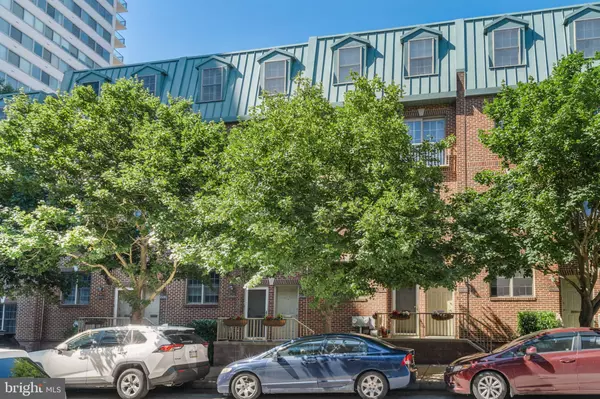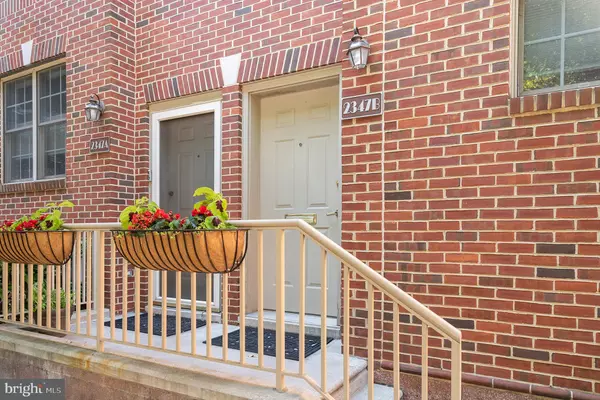Para obtener más información sobre el valor de una propiedad, contáctenos para una consulta gratuita.
Key Details
Property Type Condo
Sub Type Condo/Co-op
Listing Status Sold
Purchase Type For Sale
Square Footage 2,236 sqft
Price per Sqft $259
Subdivision Fairmount
MLS Listing ID PAPH806922
Sold Date 09/03/19
Style Split Level,Unit/Flat
Bedrooms 3
Full Baths 2
Half Baths 1
Condo Fees $250/mo
HOA Y/N N
Abv Grd Liv Area 2,236
Originating Board BRIGHT
Year Built 2004
Annual Tax Amount $5,455
Tax Year 2020
Lot Dimensions 0.00 x 0.00
Descripción de la propiedad
Rarely offered and highly desired, this B unit on the Wallace St side of Museum Commons houses 3 beds, 2.5 baths, over 2,200 sq ft of living space, and a private community driveway in the rear with 1-car garage parking! Nestled on a tree lined street in the heart of Fairmount, this beautifully maintained home has a Walk Score of 93, and is a stone's throw away from many amenities, such as: Whole Foods, The Schuylkill River Trail, The Philadelphia Museum of Art, Fairmount Avenue's many shops/restaurants, The Barnes Foundation, and so much more. As you enter your new home, you're greeted by an extremely spacious/bright living area with plantation shutters (a feature you'll notice throughout the home) that's great for entertaining and lounging. Off the living room, is your modern kitchen with granite counters, stainless steel appliances, tons of counter & cabinet space, kitchen island, french doors, and plenty of space for a dining table. The kitchen area is complete with a powder room, as well as a separate laundry room with additional storage space. Up the steps you'll find two sizable bedrooms + a full bath. On the 3rd floor is the master retreat, which includes awesome closet space, a bathroom oasis with double vanity, extremely large stall shower with rain shower head, & separate bathtub. Additionally, this home has lots of closet space throughout and a basement area great for storage, working out, or a home office/studio, among other things. Don't let this opportunity pass you by!
Location
State PA
County Philadelphia
Area 19130 (19130)
Zoning CMX2
Direction South
Rooms
Basement Interior Access, Partial
Main Level Bedrooms 3
Interior
Interior Features Carpet, Ceiling Fan(s), Combination Kitchen/Dining, Floor Plan - Open, Kitchen - Eat-In, Kitchen - Island, Primary Bath(s), Recessed Lighting, Stall Shower, Wood Floors
Hot Water Natural Gas
Heating Forced Air
Cooling Central A/C
Flooring Carpet, Hardwood, Tile/Brick
Equipment Built-In Microwave, Built-In Range, Dishwasher, Dryer, Freezer, Icemaker, Oven/Range - Gas, Refrigerator, Stainless Steel Appliances, Washer, Water Dispenser
Fireplace N
Appliance Built-In Microwave, Built-In Range, Dishwasher, Dryer, Freezer, Icemaker, Oven/Range - Gas, Refrigerator, Stainless Steel Appliances, Washer, Water Dispenser
Heat Source Natural Gas
Laundry Has Laundry
Exterior
Parking Features Built In, Garage - Rear Entry, Inside Access
Garage Spaces 1.0
Amenities Available None
Water Access N
View City
Accessibility None
Attached Garage 1
Total Parking Spaces 1
Garage Y
Building
Story 3+
Sewer Public Sewer
Water Public
Architectural Style Split Level, Unit/Flat
Level or Stories 3+
Additional Building Above Grade, Below Grade
New Construction N
Schools
School District The School District Of Philadelphia
Others
Pets Allowed Y
HOA Fee Include Common Area Maintenance,Ext Bldg Maint,Lawn Maintenance,Snow Removal,Trash,Water
Senior Community No
Tax ID 888153408
Ownership Condominium
Acceptable Financing Cash, Conventional, FHA, VA
Listing Terms Cash, Conventional, FHA, VA
Financing Cash,Conventional,FHA,VA
Special Listing Condition Standard
Pets Allowed Cats OK, Dogs OK
Leer menos información
¿Quiere saber lo que puede valer su casa? Póngase en contacto con nosotros para una valoración gratuita.

Nuestro equipo está listo para ayudarle a vender su casa por el precio más alto posible, lo antes posible

Bought with Rotimi Afuwape • Realty Mark Associates-CC



