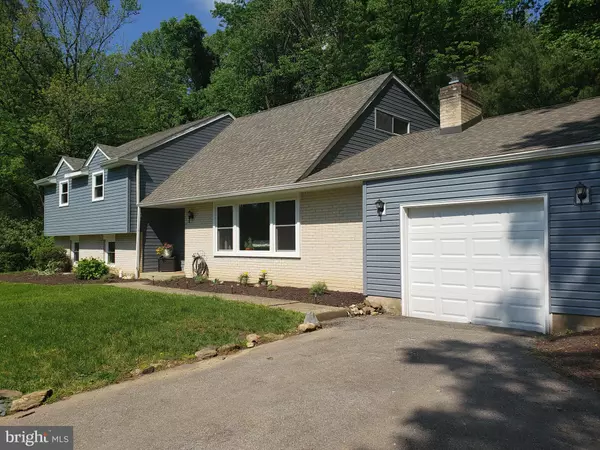Para obtener más información sobre el valor de una propiedad, contáctenos para una consulta gratuita.
Key Details
Property Type Single Family Home
Sub Type Detached
Listing Status Sold
Purchase Type For Sale
Square Footage 2,877 sqft
Price per Sqft $159
Subdivision Thornbury Estates
MLS Listing ID PACT475740
Sold Date 09/03/19
Style Split Level
Bedrooms 4
Full Baths 3
Half Baths 1
HOA Y/N N
Abv Grd Liv Area 2,409
Originating Board BRIGHT
Year Built 1958
Annual Tax Amount $5,190
Tax Year 2018
Lot Size 2.000 Acres
Acres 2.0
Lot Dimensions 0.00 x 0.00
Descripción de la propiedad
Back on the market due to buyers having a personal issue. All inspections completed and available upon request. Just reduced! Bring your offer! Welcome to new your home in Thornbury Estates! Tucked away on a quiet street, this lovely 4 bedroom, 3.5 bath home has a newly renovated first floor featuring an open concept beautiful kitchen, living room and dining room space with brand new engergy efficient windows and a fireplace. Directly behind the kitchen a spacious 3 season room awaits for entertaining guests or relaxing after a long day. Also included on this floor is a charming newly updated powder room. Just a few steps down, you'll enter a very large lower level with new windows, extra large closet which can be converted into a bathroom and a generous laundry room with access to the spacious backyard. Upstairs on the second level you'll find a full hall bathroom to service 3 nicely sized bedrooms featuring new windows as well as a large bedroom including new windows and an ensuite bathroom. Wait, there's more! Just a few steps up to the next level, you'll find a secluded oversized master suite with an updated ensuite bathroom, newer windows, a large closet as well as a lovely roof deck overlooking the expansive backyard. Also on the upper level is a huge unfinished attic - perfect for storage or finish it for a home office/playroom/additional bedroom. This good-looking home sits on 2 acres of land filled with mature trees, lovely landscaping, a shed and offers much privacy. Newer Roof (5 years old), Newer Septic system (5 years old). New siding in 2018. Conveniently located to all major routes, country clubs, prestigious schools, popular shopping and dining in West Chester, Garnet Valley and Delaware. Agent info: Kim Devereux, Keller Willliams Real Estate RS#333542, 215-327-4989.
Location
State PA
County Chester
Area Thornbury Twp (10366)
Zoning A3
Rooms
Other Rooms Family Room, Basement, Laundry
Basement Combination
Interior
Interior Features Family Room Off Kitchen, Floor Plan - Open, Primary Bath(s), Recessed Lighting, Upgraded Countertops, Walk-in Closet(s), Wood Floors
Hot Water Oil
Heating Hot Water
Cooling Central A/C
Flooring Hardwood
Fireplaces Number 1
Fireplaces Type Gas/Propane
Equipment Built-In Microwave, Dishwasher, Oven/Range - Electric, Refrigerator
Fireplace Y
Window Features Energy Efficient
Appliance Built-In Microwave, Dishwasher, Oven/Range - Electric, Refrigerator
Heat Source Oil
Laundry Basement
Exterior
Parking Features Garage - Front Entry
Garage Spaces 1.0
Utilities Available Cable TV, Propane
Water Access N
Roof Type Shingle
Accessibility None
Attached Garage 1
Total Parking Spaces 1
Garage Y
Building
Story 2.5
Sewer On Site Septic
Water Public
Architectural Style Split Level
Level or Stories 2.5
Additional Building Above Grade, Below Grade
New Construction N
Schools
Elementary Schools Sarah W. Starkweather
Middle Schools Stetson
High Schools West Chester Bayard Rustin
School District West Chester Area
Others
Senior Community No
Tax ID 66-03D-0031
Ownership Fee Simple
SqFt Source Estimated
Acceptable Financing Cash, Conventional, VA
Listing Terms Cash, Conventional, VA
Financing Cash,Conventional,VA
Special Listing Condition Standard
Leer menos información
¿Quiere saber lo que puede valer su casa? Póngase en contacto con nosotros para una valoración gratuita.

Nuestro equipo está listo para ayudarle a vender su casa por el precio más alto posible, lo antes posible

Bought with Leana V Dickerman • KW Greater West Chester



