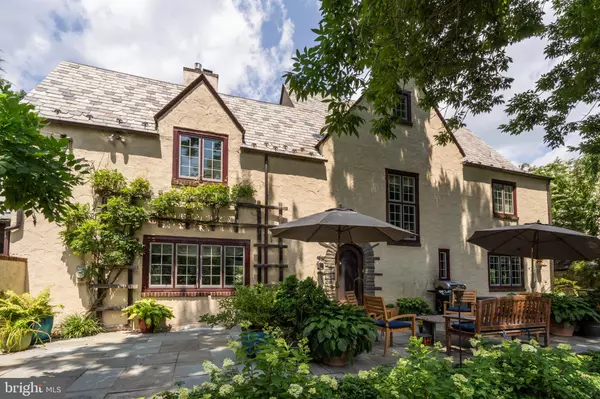Para obtener más información sobre el valor de una propiedad, contáctenos para una consulta gratuita.
Key Details
Property Type Single Family Home
Sub Type Detached
Listing Status Sold
Purchase Type For Sale
Square Footage 2,839 sqft
Price per Sqft $405
Subdivision None Available
MLS Listing ID PADE496980
Sold Date 08/30/19
Style Tudor
Bedrooms 4
Full Baths 3
Half Baths 1
HOA Y/N N
Abv Grd Liv Area 2,839
Originating Board BRIGHT
Year Built 1930
Annual Tax Amount $8,125
Tax Year 2018
Lot Size 0.346 Acres
Acres 0.35
Lot Dimensions 109.83 x 216.00
Descripción de la propiedad
Walk to Wayne! In one of the most sought-after locations of the Main Line, this is a once-in-a-lifetime opportunity to own a meticulously maintained home in the heart of Wayne. A quaint street and lush, manicured gardens create a storybook setting around this 4 bedroom/3.5 bathroom Tudor. The foyer showcases the gorgeous hardwood floors and crown molding that continue throughout the main level. Look forward to spending holidays in the formal dining room, which has plenty of space for your guests. The beautifully updated kitchen is a chef's dream adorned with granite countertops, tile backsplash, and stainless steel appliances, a Meile microwave/convection oven complements the Bertazzoni range and oven and the Meile coffee maker delivers your fresh-brewed morning cup with the push of a button. The eat-in breakfast nook provides additional seating with a custom built-in banquette. An abundance of charm can be found in the living room with its exposed beams, built-in shelves, and gas fireplace. French doors on either end allow you to close off the room for privacy or noise control. Off the living room is a bright and sunny screened-in porch with a ceiling fan and brick floors. The main level is also home to a study and a powder room. Head upstairs to the spacious master suite, complete with a wall of closets, a cedar closet, a ceiling fan, and a luxurious en suite with a dual sink vanity, steam shower, and Toto washlet toilet. The hardwood floors continue in all 3 bedrooms on the second level. Down the hall is a full bathroom with a shower/tub combo and subway tile. The fourth bedroom can be found on the third level, which has its own private bathroom. Let's not forget the full basement, offering substantial storage, a second dishwasher makes cleaning up after a party a breeze, the laundry facilities, and a built-in climate-controlled wine cellar. Prepare to be impressed as you tour the picturesque grounds! A large patio spans the width of the home, allowing space for multiple areas of seating. Take in the views of the professionally landscaped gardens and follow the pathway to the stunning in-ground pool. Centered along the pool is a covered gazebo, where you can take a break from swimming. You'll spend countless hours in this private oasis. A detached 2-car garage completes this incredible property. This classic Tudor is turn-key and has all of the charming details of a Main Line home. Just steps away from the center of Wayne, this coveted location is home to many well-renowned restaurants, shops. Hop on the train at the Wayne Station, less than a quarter-mile walk away, and you are in center city in 30 minutes. Take advantage of nearby proximity to the award-winning Radnor schools, King of Prussia shopping, and ease of access to many major highways. This is a one-of-a-kind home you can enjoy for years to come!
Location
State PA
County Delaware
Area Radnor Twp (10436)
Zoning RESIDENTIAL
Rooms
Other Rooms Living Room, Dining Room, Primary Bedroom, Bedroom 2, Bedroom 3, Bedroom 4, Kitchen, Basement, Study, Primary Bathroom, Full Bath, Half Bath, Screened Porch
Basement Full, Unfinished
Interior
Interior Features Built-Ins, Carpet, Ceiling Fan(s), Crown Moldings, Exposed Beams, Floor Plan - Traditional, Formal/Separate Dining Room, Kitchen - Eat-In, Primary Bath(s), Recessed Lighting, Stall Shower, Upgraded Countertops, Wine Storage, Wood Floors
Hot Water Natural Gas
Heating Radiator
Cooling Central A/C, Ceiling Fan(s)
Flooring Carpet, Ceramic Tile, Hardwood
Fireplaces Number 1
Fireplaces Type Brick, Gas/Propane, Heatilator, Insert, Mantel(s), Screen
Equipment Built-In Microwave, Built-In Range, Dishwasher, Disposal, Dryer - Electric, Exhaust Fan, Oven/Range - Gas, Refrigerator, Stainless Steel Appliances, Water Dispenser, Water Heater
Fireplace Y
Window Features Double Pane,Energy Efficient
Appliance Built-In Microwave, Built-In Range, Dishwasher, Disposal, Dryer - Electric, Exhaust Fan, Oven/Range - Gas, Refrigerator, Stainless Steel Appliances, Water Dispenser, Water Heater
Heat Source Natural Gas
Laundry Basement
Exterior
Exterior Feature Patio(s), Screened
Parking Features Garage - Side Entry
Garage Spaces 7.0
Pool In Ground, Fenced
Utilities Available Cable TV
Water Access N
Roof Type Pitched,Slate
Accessibility None
Porch Patio(s), Screened
Road Frontage Boro/Township
Total Parking Spaces 7
Garage Y
Building
Lot Description Corner, Landscaping, Level
Story 3+
Foundation Stone
Sewer Public Sewer
Water Public
Architectural Style Tudor
Level or Stories 3+
Additional Building Above Grade
New Construction N
Schools
Elementary Schools Wayne
Middle Schools Radnor
High Schools Radnor
School District Radnor Township
Others
Senior Community No
Tax ID 36-01-00063-00
Ownership Fee Simple
SqFt Source Assessor
Acceptable Financing Cash, Conventional
Listing Terms Cash, Conventional
Financing Cash,Conventional
Special Listing Condition Standard
Leer menos información
¿Quiere saber lo que puede valer su casa? Póngase en contacto con nosotros para una valoración gratuita.

Nuestro equipo está listo para ayudarle a vender su casa por el precio más alto posible, lo antes posible

Bought with Marni O'Riordan • BHHS Fox & Roach-Wayne
GET MORE INFORMATION




