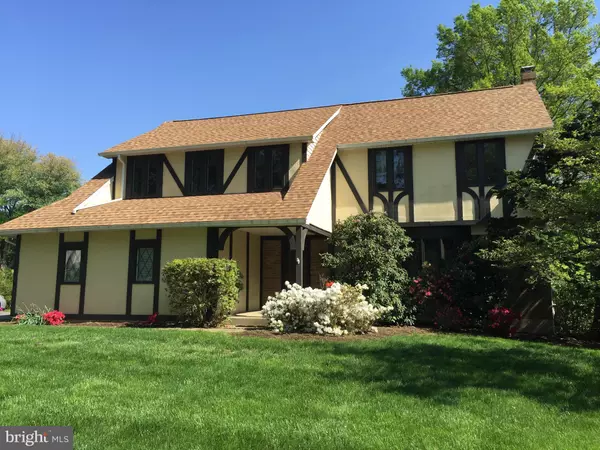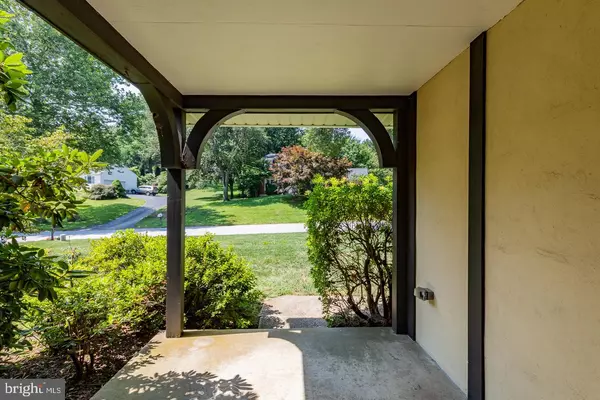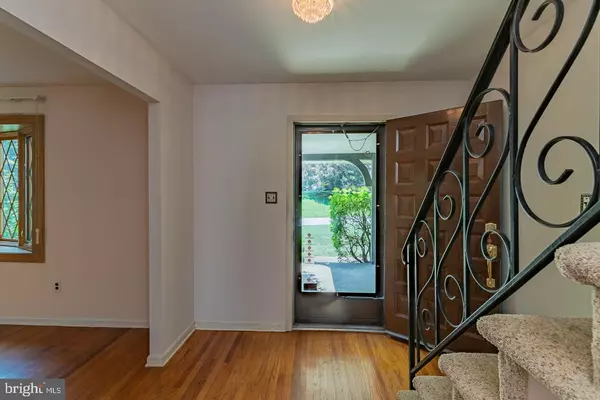Para obtener más información sobre el valor de una propiedad, contáctenos para una consulta gratuita.
Key Details
Property Type Single Family Home
Sub Type Detached
Listing Status Sold
Purchase Type For Sale
Square Footage 2,462 sqft
Price per Sqft $184
Subdivision Pin Oak Farms
MLS Listing ID PACT484248
Sold Date 08/30/19
Style Tudor
Bedrooms 4
Full Baths 2
Half Baths 1
HOA Y/N N
Abv Grd Liv Area 2,462
Originating Board BRIGHT
Year Built 1971
Annual Tax Amount $5,484
Tax Year 2019
Lot Size 0.748 Acres
Acres 0.75
Lot Dimensions 0.00 x 0.00
Descripción de la propiedad
This wonderful home in the Pin Oak Farms community is now ready for one lucky buyer. This tudor home is in a prime location with a lovely flat yard with mature trees surrounding the property. The builder, Bernie Hankin, installed public sewers, public water and underground utilities. The estate size lots allow for seclusion with the joys of country-style living. The seller has added a sunroom off of the family rm, beautiful natural hardwood doors and a finished basement with a dry bar and lots of storage. The roof was replaced in 2017 and also the windows have been replaced. The kitchen was redone with 42 oak cabinets and Corian countertops. Most of the house has hardwood floors except the kitchen and the family rm. Tile is in all the baths and the sunroom. This bright and spacious 4 bedroom home will not last, set up your appointment today! More pictures to follow shortly.
Location
State PA
County Chester
Area East Goshen Twp (10353)
Zoning R2
Rooms
Other Rooms Living Room, Dining Room, Primary Bedroom, Bedroom 2, Bedroom 3, Bedroom 4, Kitchen, Family Room, Basement, Sun/Florida Room, Laundry, Primary Bathroom, Full Bath
Basement Partial
Interior
Heating Forced Air
Cooling Central A/C
Fireplaces Number 1
Fireplaces Type Brick
Equipment Built-In Microwave, Cooktop, Dishwasher, Disposal, Dryer - Gas, Oven - Self Cleaning, Oven - Wall, Refrigerator, Washer
Fireplace Y
Window Features Replacement
Appliance Built-In Microwave, Cooktop, Dishwasher, Disposal, Dryer - Gas, Oven - Self Cleaning, Oven - Wall, Refrigerator, Washer
Heat Source Natural Gas
Laundry Main Floor
Exterior
Parking Features Garage - Side Entry, Garage Door Opener, Inside Access
Garage Spaces 2.0
Water Access N
Accessibility None
Attached Garage 2
Total Parking Spaces 2
Garage Y
Building
Story 2
Sewer Public Sewer
Water Public
Architectural Style Tudor
Level or Stories 2
Additional Building Above Grade, Below Grade
New Construction N
Schools
School District West Chester Area
Others
Senior Community No
Tax ID 53-04P-0035
Ownership Fee Simple
SqFt Source Assessor
Special Listing Condition Standard
Leer menos información
¿Quiere saber lo que puede valer su casa? Póngase en contacto con nosotros para una valoración gratuita.

Nuestro equipo está listo para ayudarle a vender su casa por el precio más alto posible, lo antes posible

Bought with Daria M Talucci-Weeks • Coldwell Banker Realty
GET MORE INFORMATION




