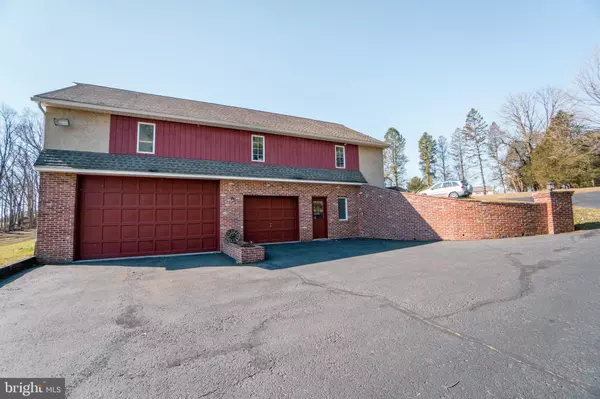Para obtener más información sobre el valor de una propiedad, contáctenos para una consulta gratuita.
Key Details
Property Type Single Family Home
Sub Type Detached
Listing Status Sold
Purchase Type For Sale
Square Footage 1,500 sqft
Price per Sqft $143
Subdivision None Available
MLS Listing ID PAMC602214
Sold Date 08/23/19
Style Ranch/Rambler
Bedrooms 1
Full Baths 1
HOA Y/N N
Abv Grd Liv Area 1,500
Originating Board BRIGHT
Year Built 1979
Annual Tax Amount $6,178
Tax Year 2020
Lot Size 2.630 Acres
Acres 2.63
Lot Dimensions 50.00 x 0.00
Descripción de la propiedad
47 A Little Rd, This efficiency Ranch home, which is on its own separate parcel, offers simple living at a reasonable price. The open eat-in Kitchen offers an electric stove with range hood, space for a future dishwasher, and a single bowl stainless steel sink. Sliders to a rear deck that leads to a private setting with beautiful views. The kitchen opens to a large Family room with carpets and ceiling fan. Lastly, check out the large Owners Suite and a hall bathroom with mosaic tile floor, tile walls, fiberglass tub/shower surround complete this main floor living space. Unfinished basement offers laundry hook-up, painted block walls this space is clean and dry. Bonus area is the 2/3 car garage. Perfect for the car enthusiast that needs multiple car storage and shop space high ceilings in 1 bay. This simple Ranch has future expansion if a second floor is ever added. Both of these homes are a unique piece of Real Estate that doesn't often present itself. Live in the Cape and keep the Ranch for an income producing property. Located on a quiet road, that offers convenience to shopping, travel access, parks & recreation, and Schools. The Owner wants to sell both at the same time or settle both properties simultaneously if sold separately. This is a rare find in today s real estate, don't miss out! Reference MLS# PAMC602228 (Cape Cod). Reference PAMC602512 for information on both homes and pricing.
Location
State PA
County Montgomery
Area Lower Frederick Twp (10638)
Zoning R2
Rooms
Other Rooms Bedroom 1, Bathroom 1
Basement Full
Main Level Bedrooms 1
Interior
Heating Central
Cooling Central A/C
Fireplace N
Heat Source Electric
Exterior
Exterior Feature Deck(s)
Parking Features Garage - Front Entry
Garage Spaces 2.0
Water Access N
View Trees/Woods, Panoramic
Accessibility None
Porch Deck(s)
Attached Garage 2
Total Parking Spaces 2
Garage Y
Building
Lot Description Front Yard, Not In Development, Open, Rear Yard, SideYard(s)
Story 1.5
Sewer On Site Septic, Septic Exists
Water Well
Architectural Style Ranch/Rambler
Level or Stories 1.5
Additional Building Above Grade, Below Grade
New Construction N
Schools
Elementary Schools Schwenksville
Middle Schools Perkiomen Valley Middle School West
High Schools Perkiomen Valley
School District Perkiomen Valley
Others
Senior Community No
Tax ID 38-00-01112-002
Ownership Fee Simple
SqFt Source Assessor
Acceptable Financing Cash, Conventional, FHA, USDA
Horse Property N
Listing Terms Cash, Conventional, FHA, USDA
Financing Cash,Conventional,FHA,USDA
Special Listing Condition Standard
Leer menos información
¿Quiere saber lo que puede valer su casa? Póngase en contacto con nosotros para una valoración gratuita.

Nuestro equipo está listo para ayudarle a vender su casa por el precio más alto posible, lo antes posible

Bought with Patricia A Johnson • Long & Foster Real Estate, Inc.
GET MORE INFORMATION




