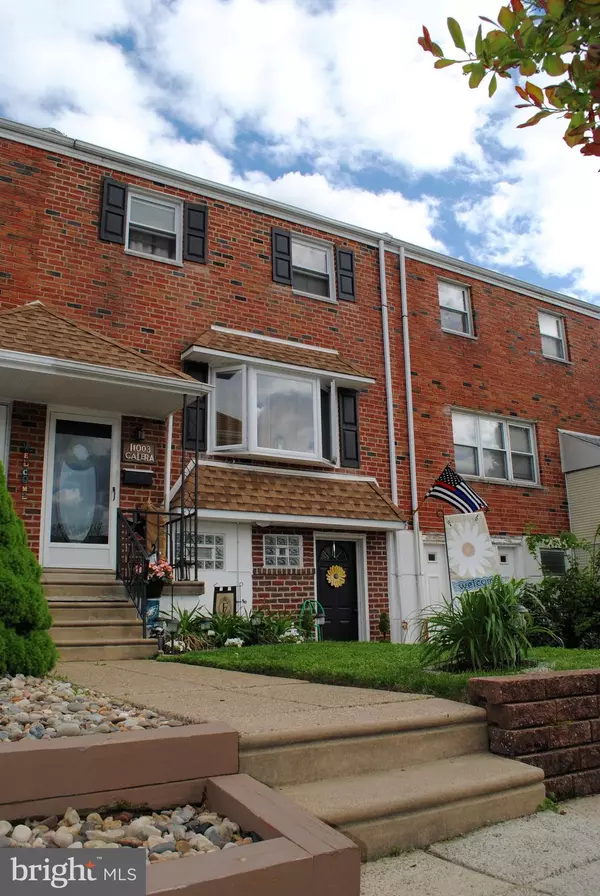Para obtener más información sobre el valor de una propiedad, contáctenos para una consulta gratuita.
Key Details
Property Type Townhouse
Sub Type Interior Row/Townhouse
Listing Status Sold
Purchase Type For Sale
Square Footage 2,010 sqft
Price per Sqft $115
Subdivision Pennswood Park
MLS Listing ID PAPH794348
Sold Date 08/21/19
Style AirLite
Bedrooms 3
Full Baths 2
HOA Y/N N
Abv Grd Liv Area 1,360
Originating Board BRIGHT
Year Built 1974
Annual Tax Amount $2,889
Tax Year 2020
Lot Size 2,036 Sqft
Acres 0.05
Lot Dimensions 19.96 x 102.00
Descripción de la propiedad
Exceptional Pennswood property conveniently located just minutes from I95, Roosevelt Blvd and PA turnpike. Enter into the foyer where you'll notice the modern refinished wood stairs leading to a huge freshly painted living room with ceiling fan and bow window, as you move through living room you'll encounter a wonderful open concept dining area and kitchen with recently installed flooring, subway style backsplash, double sink, gas cooktop, wall oven and plentiful cabinets and counter space. The finished basement offers newer wall to wall carpeting, a full bath with spacious ceramic tile stall shower, storage area, laundry room and rear exit to fenced yard, covered patio and above ground pool. The second floor offers a huge master bedroom with double closet, 2 spacious additional bedrooms and modern hall bath. The best of both with central air conditioning and baseboard hot water heat. New water heater, replacement windows throughout. You don't want to miss this one.
Location
State PA
County Philadelphia
Area 19154 (19154)
Zoning RSA4
Rooms
Other Rooms Living Room, Dining Room, Kitchen, Family Room, Laundry
Basement Other, Full, Fully Finished
Interior
Interior Features Carpet, Combination Kitchen/Dining, Floor Plan - Open, Pantry, Stall Shower
Hot Water Natural Gas
Heating Baseboard - Hot Water
Cooling Central A/C
Flooring Hardwood, Fully Carpeted
Equipment Dryer - Gas, Washer
Fireplace N
Window Features Double Pane,Energy Efficient,Replacement
Appliance Dryer - Gas, Washer
Heat Source Natural Gas
Laundry Lower Floor
Exterior
Exterior Feature Patio(s)
Garage Spaces 2.0
Pool Above Ground
Water Access N
View Street
Roof Type Shingle
Accessibility None
Porch Patio(s)
Total Parking Spaces 2
Garage N
Building
Lot Description Front Yard, Rear Yard
Story 2
Sewer Public Sewer
Water Public
Architectural Style AirLite
Level or Stories 2
Additional Building Above Grade, Below Grade
Structure Type Dry Wall
New Construction N
Schools
School District The School District Of Philadelphia
Others
Pets Allowed N
Senior Community No
Tax ID 662091600
Ownership Fee Simple
SqFt Source Assessor
Acceptable Financing FHA, Conventional, Cash, FHA 203(b), VA
Horse Property N
Listing Terms FHA, Conventional, Cash, FHA 203(b), VA
Financing FHA,Conventional,Cash,FHA 203(b),VA
Special Listing Condition Standard
Leer menos información
¿Quiere saber lo que puede valer su casa? Póngase en contacto con nosotros para una valoración gratuita.

Nuestro equipo está listo para ayudarle a vender su casa por el precio más alto posible, lo antes posible

Bought with Arlene Sambuca • RE/MAX One Realty
GET MORE INFORMATION




