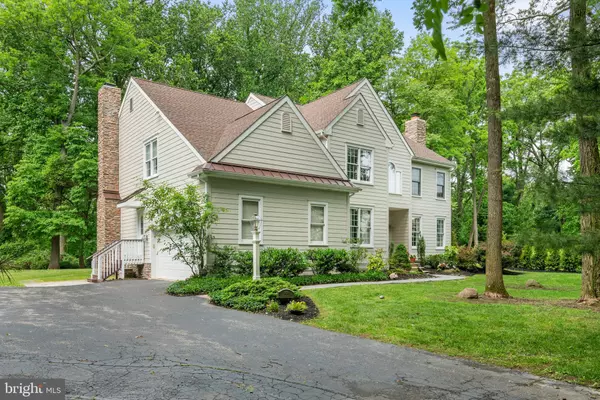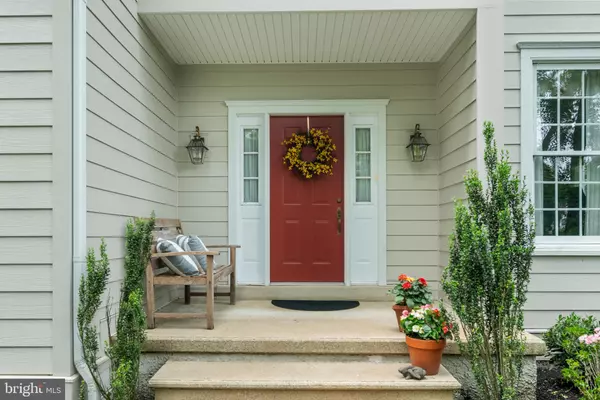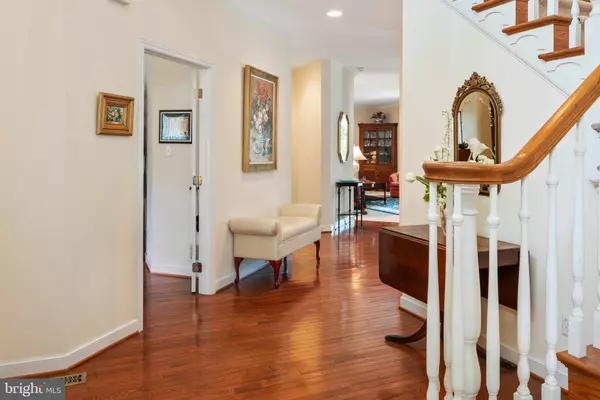Para obtener más información sobre el valor de una propiedad, contáctenos para una consulta gratuita.
Key Details
Property Type Single Family Home
Sub Type Detached
Listing Status Sold
Purchase Type For Sale
Square Footage 3,689 sqft
Price per Sqft $239
Subdivision None Available
MLS Listing ID PADE493208
Sold Date 08/20/19
Style Colonial
Bedrooms 5
Full Baths 3
Half Baths 2
HOA Y/N N
Abv Grd Liv Area 3,689
Originating Board BRIGHT
Year Built 1994
Annual Tax Amount $15,722
Tax Year 2018
Lot Size 0.518 Acres
Acres 0.52
Lot Dimensions 0.00 x 0.00
Descripción de la propiedad
Come home to this beautiful park-like like setting, where the only thing behind you is nature. This wonderful family home in an idyllic Wayne locale sits well off the street down a long private drive leading to plenty of parking + a 2-car garage. This one-owner home has been continuously upgraded and well-maintained. A complete exterior makeover was done just a year & a half ago, with new HardiePlank siding, all new flashings, stone masonry chimneys, gutters with screening to prevent leaf buildup, and new soffits & fascia. It also had a newer roof just 5 years old. The inside is inviting and spacious, with tall ceilings, moldings & hardwood floors. The 2-story foyer with curved staircase offers a view to the upper landing. Two fireplaces in the generous living & family rooms create a warm, elegant ambience. The living room expands into the dining room through a large opening, and the dining room connects to the lovely kitchen & breakfast room, affording a circular flow for entertaining. Two sets of slider doors off the family room & kitchen extend out to the peaceful deck where you can grill or relax with cocktails overlooking the large, lush backyard. A front-facing library/office is a great place to read, work & unwind. Other conveniences on the main level include a powder room, mudroom, laundry area & back staircase. Level 2 presents 5 bedrooms & 3 full baths. The nicely-separated vaulted master suite has a sitting area, walk-in closet with cubbies, and double-sink master bath with a jetted tub & shower stall. An additional bedroom suite, 3 bedrooms, a full hall bath with double sinks, and excellent closet space provide comfort & versatility. Head down to the finished lower level with a carpeted rec room for games & media, a wet bar, half bath & tremendous storage with built-in shelves! All in a supreme Main Line location in the top-rated Radnor school district, near Rt. 476, The Schuylkill, 95, the airport, PA Pike, Downtown Philly & the shore. Walkable to the Wayne train station, Wayne Art Center, shops, restaurants, PO, library & movie theatre. Also right near the Lancaster County Farmer's Market & a great walking/running/bike path minutes away.
Location
State PA
County Delaware
Area Radnor Twp (10436)
Zoning RESIDENTIAL
Rooms
Other Rooms Living Room, Dining Room, Primary Bedroom, Kitchen, Family Room, Library, Foyer, Breakfast Room, Laundry, Mud Room, Primary Bathroom
Basement Full, Fully Finished
Interior
Interior Features Breakfast Area, Carpet, Cedar Closet(s), Ceiling Fan(s), Combination Kitchen/Living, Crown Moldings, Dining Area, Family Room Off Kitchen, Kitchen - Island, Primary Bath(s), Stall Shower, Walk-in Closet(s)
Hot Water Natural Gas
Heating Forced Air
Cooling Central A/C
Flooring Hardwood, Carpet
Fireplaces Number 2
Fireplaces Type Wood
Equipment Cooktop, Dishwasher, Disposal, Oven - Double, Oven - Wall, Oven/Range - Gas, Stainless Steel Appliances
Fireplace Y
Appliance Cooktop, Dishwasher, Disposal, Oven - Double, Oven - Wall, Oven/Range - Gas, Stainless Steel Appliances
Heat Source Natural Gas
Laundry Main Floor
Exterior
Exterior Feature Deck(s)
Parking Features Built In, Garage - Side Entry, Inside Access
Garage Spaces 6.0
Water Access N
Roof Type Shingle
Accessibility None
Porch Deck(s)
Attached Garage 2
Total Parking Spaces 6
Garage Y
Building
Story 2
Sewer Public Sewer
Water Public
Architectural Style Colonial
Level or Stories 2
Additional Building Above Grade, Below Grade
Structure Type High,Vaulted Ceilings
New Construction N
Schools
School District Radnor Township
Others
Senior Community No
Tax ID 36-03-01748-01
Ownership Fee Simple
SqFt Source Assessor
Security Features Security System
Acceptable Financing Cash, Conventional
Listing Terms Cash, Conventional
Financing Cash,Conventional
Special Listing Condition Standard
Leer menos información
¿Quiere saber lo que puede valer su casa? Póngase en contacto con nosotros para una valoración gratuita.

Nuestro equipo está listo para ayudarle a vender su casa por el precio más alto posible, lo antes posible

Bought with Laura Caterson • BHHS Fox & Roach Wayne-Devon
GET MORE INFORMATION




