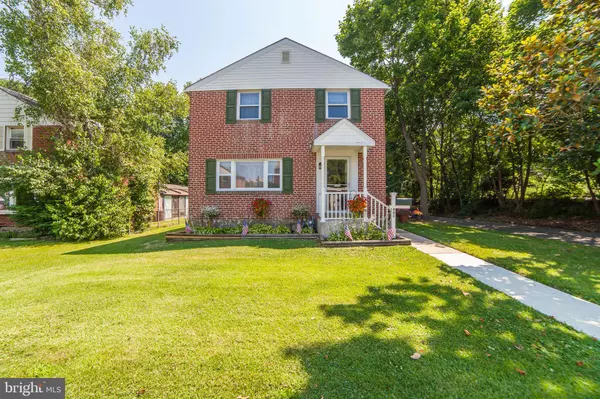Para obtener más información sobre el valor de una propiedad, contáctenos para una consulta gratuita.
Key Details
Property Type Single Family Home
Sub Type Detached
Listing Status Sold
Purchase Type For Sale
Square Footage 1,400 sqft
Price per Sqft $157
Subdivision None Available
MLS Listing ID PADE495298
Sold Date 08/21/19
Style Colonial
Bedrooms 3
Full Baths 2
HOA Y/N N
Abv Grd Liv Area 1,400
Originating Board BRIGHT
Year Built 1946
Annual Tax Amount $4,907
Tax Year 2019
Lot Size 7,710 Sqft
Acres 0.18
Lot Dimensions 55.00 x 152.00
Descripción de la propiedad
Impressive Corner Colonial with Amazing Rear Lot Contained within Complete Seclusion !! One is Captivated by the Pride of Ownership from curbside!! Enormous 500 SF Rear Deck and Still Plenty of Rear Green Yard for Fun and Games or Eventual Pool! New Front Door and Entry Welcomes you into the Large Living Room. This rare colonial offers an additional 200 SF more than its neighboring brick homes. Very Pretty, Main Level with neutral tones and freshly painted throughout! Formal Dining Room Combines Open Concept to Kitchen with An Extra large Island suited for 4/5. The attractively updated maple kitchen offers warm tones and plentiful cabinets and counter tops;Full appliance package. Side door exits to Private driveway/Attached Garage with Electric Opener. The Upper Level features 3 Generous Sized Bedrooms with Spacious Closets and ceiling Fans. Hallway Linen Closet and Updated Full Ceramic Bathroom complete this floor. The Basement offers a Finished Family Area, Separate Laundry and Storage Room PLUS a 2nd Full Bathroom. Additional Features of the Fabulous Home are: 200 amp electric service, Central Air, Newer Thermal Tilt-in Windows, Attached Storage Shed, Fenced rear yard, Beautifully manicured landscaping, One of a Kind Lot, and Convenience of Close Proximity to Shopping, Public Transportation and Highways !! See It and Believe It!!
Location
State PA
County Delaware
Area Glenolden Boro (10421)
Zoning RES
Rooms
Other Rooms Living Room, Dining Room, Primary Bedroom, Bedroom 2, Bedroom 3, Kitchen, Family Room, Laundry, Full Bath
Basement Full
Interior
Interior Features Carpet, Ceiling Fan(s), Combination Kitchen/Dining, Dining Area, Floor Plan - Traditional, Formal/Separate Dining Room, Kitchen - Island
Hot Water Natural Gas
Heating Forced Air
Cooling Central A/C, Ceiling Fan(s)
Heat Source Natural Gas
Exterior
Exterior Feature Deck(s)
Parking Features Garage - Side Entry, Garage Door Opener, Built In
Garage Spaces 1.0
Fence Rear
Utilities Available Cable TV, Natural Gas Available, Phone Available
Water Access N
Accessibility Other
Porch Deck(s)
Attached Garage 1
Total Parking Spaces 1
Garage Y
Building
Lot Description Backs to Trees, Front Yard, Level, Rear Yard, SideYard(s)
Story 2
Sewer Public Sewer
Water Public
Architectural Style Colonial
Level or Stories 2
Additional Building Above Grade, Below Grade
New Construction N
Schools
School District Interboro
Others
Senior Community No
Tax ID 21-00-00583-00
Ownership Fee Simple
SqFt Source Estimated
Special Listing Condition Standard
Leer menos información
¿Quiere saber lo que puede valer su casa? Póngase en contacto con nosotros para una valoración gratuita.

Nuestro equipo está listo para ayudarle a vender su casa por el precio más alto posible, lo antes posible

Bought with Lisa Shaposhnick • Keller Williams Main Line
GET MORE INFORMATION




