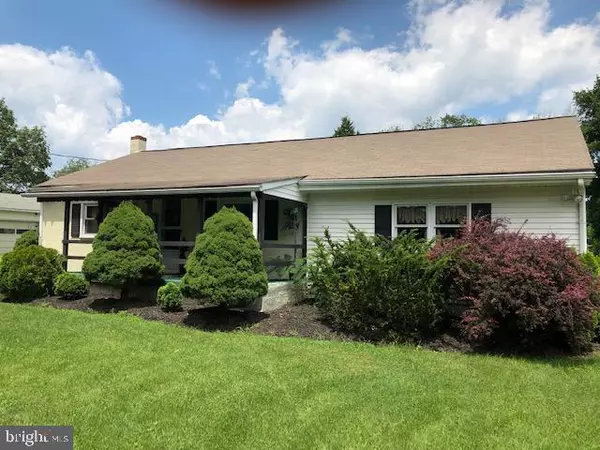Para obtener más información sobre el valor de una propiedad, contáctenos para una consulta gratuita.
Key Details
Property Type Single Family Home
Sub Type Detached
Listing Status Sold
Purchase Type For Sale
Square Footage 1,900 sqft
Price per Sqft $91
Subdivision None Available
MLS Listing ID PABK344826
Sold Date 08/19/19
Style Ranch/Rambler
Bedrooms 4
Full Baths 1
Half Baths 1
HOA Y/N N
Abv Grd Liv Area 1,900
Originating Board BRIGHT
Year Built 1940
Annual Tax Amount $2,969
Tax Year 2018
Lot Size 0.570 Acres
Acres 0.57
Lot Dimensions 0.00 x 0.00
Descripción de la propiedad
LOOKING FOR 1 FLOOR LIVING HERE YOU GO. 4 BEDROOMS, ONE AND ONE HALF BATHS. LARGE LIVING ROOM THAT WAS PREVIOUSLY USED AS A COMBO FAMILY ROOM PLUS DINING ROOM. LARGE BEDROOM AT REAR OF HOME. 3 MORE BEDROOMS IN OLDER PART OF HOME ONE HAS A HALF OF A BATH. FULL BASEMENT. LARGE GARAGE 0R STORAGE BUILDING CAN HOLD 4-5+ CARS. COVERED REAR PARTY PATIO. FENCED PORTION OF REAR YARD WILL KEEP YOUR PETS SAFE. STORAGE SHED AT REAR OF PROPERTY. .55 ACRES 150 FEET OFF OF HIGHWAY. HOME NEXT TO THIS ONE ALSO ON MARKET. 671 BEN FRANKLIN HWY WEST.
Location
State PA
County Berks
Area Amity Twp (10224)
Zoning HIGHWAY COMMERCIAL
Direction South
Rooms
Basement Full
Main Level Bedrooms 4
Interior
Interior Features Ceiling Fan(s), Combination Dining/Living, Family Room Off Kitchen, Window Treatments
Hot Water Electric, S/W Changeover
Heating Hot Water
Cooling Ceiling Fan(s), Window Unit(s)
Flooring Hardwood, Vinyl
Equipment Dishwasher, Dryer - Electric, Extra Refrigerator/Freezer, Oven - Single, Oven/Range - Electric, Washer, Water Conditioner - Owned, Water Heater
Furnishings No
Fireplace N
Appliance Dishwasher, Dryer - Electric, Extra Refrigerator/Freezer, Oven - Single, Oven/Range - Electric, Washer, Water Conditioner - Owned, Water Heater
Heat Source Oil
Exterior
Parking Features Additional Storage Area, Garage - Front Entry, Garage - Rear Entry, Garage Door Opener, Oversized
Garage Spaces 5.0
Utilities Available Cable TV, Electric Available, Phone, Sewer Available, Water Available
Water Access N
Roof Type Shingle
Accessibility 2+ Access Exits
Total Parking Spaces 5
Garage Y
Building
Lot Description Backs to Trees, Level, Not In Development, Rear Yard, SideYard(s)
Story 1
Sewer Public Sewer
Water Well
Architectural Style Ranch/Rambler
Level or Stories 1
Additional Building Above Grade, Below Grade
New Construction N
Schools
Middle Schools Daniel Boone
High Schools Daniel Boone Area
School District Daniel Boone Area
Others
Pets Allowed Y
Senior Community No
Tax ID 24-5354-11-56-5671
Ownership Other
Special Listing Condition Standard
Pets Allowed No Pet Restrictions
Leer menos información
¿Quiere saber lo que puede valer su casa? Póngase en contacto con nosotros para una valoración gratuita.

Nuestro equipo está listo para ayudarle a vender su casa por el precio más alto posible, lo antes posible

Bought with Cynthia Lynn Koslik • Godfrey Properties



