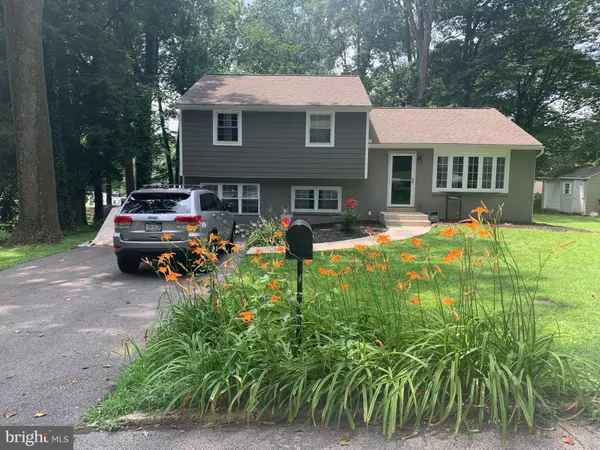Para obtener más información sobre el valor de una propiedad, contáctenos para una consulta gratuita.
Key Details
Property Type Single Family Home
Sub Type Detached
Listing Status Sold
Purchase Type For Sale
Square Footage 2,073 sqft
Price per Sqft $191
Subdivision Glen Acres
MLS Listing ID PACT483704
Sold Date 08/20/19
Style Split Level,Traditional
Bedrooms 3
Full Baths 2
HOA Y/N N
Abv Grd Liv Area 1,833
Originating Board BRIGHT
Year Built 1964
Annual Tax Amount $3,871
Tax Year 2018
Lot Size 0.416 Acres
Acres 0.42
Lot Dimensions 0.42a / 18,135sf
Descripción de la propiedad
Your New Home Awaits... This BEAUTIFUL 3 Bedroom 2 Bath Home is located in an Award Winning Area School District on a nice quaint street in West Goshen Township. You will be amazed at all this charming split level in the popular Glen Acres neighborhood has to offer. It features a gorgeous kitchen with granite countertops and ceramic back-splash and an island for entertaining. Stunning refinished hardwood floors flow throughout this home with bay windows in the main level living room. The Dining area has French doors leading to a large deck overseeing level yard. 3 Spacious Bedrooms and 2 full baths with ceramic tiles greet you on the Upper Level with a walk-up attic that can be used for storage or could be finished as an additional bedroom or office. The Lower Level consists of an extra-large family room, that could easily be converted to an in-law suite or a playroom for children, and a mudroom that offers laundry hook-up and outside entrance. This property has a spacious .42-acre yard that presents endless opportunities for fun. The property provides ample driveway parking and additional street parking. Strategically located with easy access to Route 202, 926, 252 and West Chester Borough s restaurants, shopping, art, and walking distance to public transportation. This Alluring HOME has everything you need and want; All that's missing is YOU!!! Come see for yourself, you won't be disappointed!
Location
State PA
County Chester
Area West Goshen Twp (10352)
Zoning R3
Direction East
Rooms
Other Rooms Living Room, Dining Room, Bedroom 2, Bedroom 3, Kitchen, Family Room, Bedroom 1, Attic, Full Bath
Basement Full
Interior
Interior Features Combination Kitchen/Dining
Hot Water Electric
Heating Forced Air
Cooling Central A/C
Flooring Hardwood, Carpet
Equipment Refrigerator, Built-In Microwave, Dishwasher, Washer, Dryer
Fireplace N
Window Features Bay/Bow,Energy Efficient
Appliance Refrigerator, Built-In Microwave, Dishwasher, Washer, Dryer
Heat Source Oil
Laundry Lower Floor
Exterior
Exterior Feature Deck(s)
Garage Spaces 3.0
Water Access N
Roof Type Shingle
Accessibility None
Porch Deck(s)
Total Parking Spaces 3
Garage N
Building
Lot Description Front Yard, Rear Yard, SideYard(s), Trees/Wooded
Story 2
Sewer Public Sewer
Water Public
Architectural Style Split Level, Traditional
Level or Stories 2
Additional Building Above Grade, Below Grade
Structure Type Dry Wall
New Construction N
Schools
Elementary Schools Glen Acres
Middle Schools J.R. Fugett
High Schools West Chester East
School District West Chester Area
Others
Pets Allowed Y
Senior Community No
Tax ID 52-06E-0078
Ownership Fee Simple
SqFt Source Estimated
Acceptable Financing FHA, Cash, Conventional, FHA 203(b), VA
Horse Property N
Listing Terms FHA, Cash, Conventional, FHA 203(b), VA
Financing FHA,Cash,Conventional,FHA 203(b),VA
Special Listing Condition Standard
Pets Allowed No Pet Restrictions
Leer menos información
¿Quiere saber lo que puede valer su casa? Póngase en contacto con nosotros para una valoración gratuita.

Nuestro equipo está listo para ayudarle a vender su casa por el precio más alto posible, lo antes posible

Bought with Alyssa M Davis • Coldwell Banker Realty
GET MORE INFORMATION




