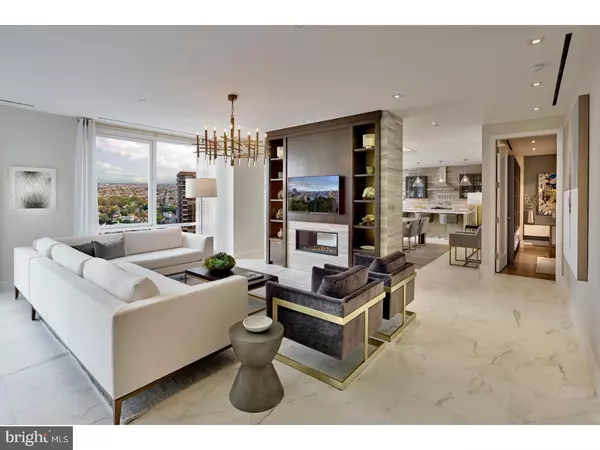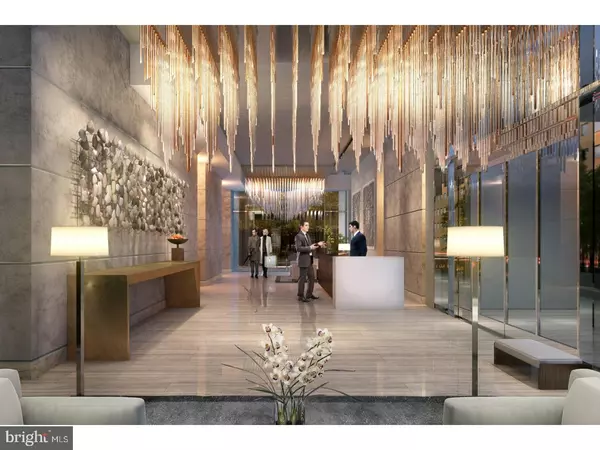Para obtener más información sobre el valor de una propiedad, contáctenos para una consulta gratuita.
Key Details
Property Type Single Family Home
Sub Type Unit/Flat/Apartment
Listing Status Sold
Purchase Type For Sale
Square Footage 2,700 sqft
Price per Sqft $1,203
Subdivision Society Hill
MLS Listing ID PAPH723362
Sold Date 08/20/19
Style Contemporary,Split Level
Bedrooms 3
Full Baths 3
Half Baths 1
HOA Y/N N
Abv Grd Liv Area 2,700
Originating Board BRIGHT
Year Built 2017
Tax Year 2018
Descripción de la propiedad
"Philadelphia's New Crown Jewel". 500 Walnut re-defines World Class Luxury Living with 35 private, fully customizable residences, centrally located along the Boston/ New York/ Philadelphia/ Washington DC corridor, just minutes from high speed trains and Philadelphia International Airport. Only 10 opportunities remain offering 2700-4300 square foot floorplans, high speed priority elevators opening up to your private foyer or floor, superior construction, sophisticated interior finishes and materials, high ceilings, balconies, floor to ceiling windows with sweeping exposures of Independence Hall, surrounding parks, water, the historic skyline and all that this fabulous city has to offer right at your doorstep. Exclusive features of this state of the art Scannapieco building include a fully automated 2 story underground parking system with induction charging for electric cars, full Concierge service, Elegant Lobby and private Garden, Doorman, Tesla Town car service with driver, stunning Guest Suite, Amenities Floor with Lap Pool, Spa, Entertaining and Meeting spaces and a breathtaking 400 square foot terrace overlooking Independence Hall and the surrounding Park. Perfectly located in the prestigious Society Hill neighborhood, this stunning trophy Tower is within close walking distance to fabulous restaurants, sophisticated shops, diverse design boutiques, incredible music and theater venues and historic treasures. Enjoy a lifestyle of complete privacy, comfort and convenience. Quick settlement/move in possible!
Location
State PA
County Philadelphia
Area 19106 (19106)
Zoning RESIDENTIAL
Rooms
Other Rooms Living Room, Dining Room, Primary Bedroom, Bedroom 2, Kitchen, Bedroom 1, Laundry
Main Level Bedrooms 3
Interior
Interior Features Kitchen - Island, Elevator
Hot Water Other
Heating Forced Air
Cooling Central A/C
Flooring Wood
Fireplaces Number 1
Fireplaces Type Gas/Propane
Equipment Cooktop, Oven - Self Cleaning, Dishwasher, Refrigerator, Disposal
Fireplace Y
Appliance Cooktop, Oven - Self Cleaning, Dishwasher, Refrigerator, Disposal
Heat Source Natural Gas
Laundry Main Floor
Exterior
Exterior Feature Balcony
Amenities Available Swimming Pool, Club House
Water Access N
Accessibility None
Porch Balcony
Garage N
Building
Story Other
Unit Features Hi-Rise 9+ Floors
Sewer Public Sewer
Water Public
Architectural Style Contemporary, Split Level
Level or Stories Other
Additional Building Above Grade
Structure Type 9'+ Ceilings
New Construction Y
Schools
School District The School District Of Philadelphia
Others
Pets Allowed Y
HOA Fee Include Pool(s),Common Area Maintenance,Ext Bldg Maint,Snow Removal,Trash,Water,Sewer,Insurance,Health Club,Management
Senior Community No
Tax ID 888501230
Ownership Condominium
Acceptable Financing Cash, Conventional
Listing Terms Cash, Conventional
Financing Cash,Conventional
Special Listing Condition Standard
Pets Allowed Number Limit
Leer menos información
¿Quiere saber lo que puede valer su casa? Póngase en contacto con nosotros para una valoración gratuita.

Nuestro equipo está listo para ayudarle a vender su casa por el precio más alto posible, lo antes posible

Bought with Donald D Pearson • Kurfiss Sotheby's International Realty



