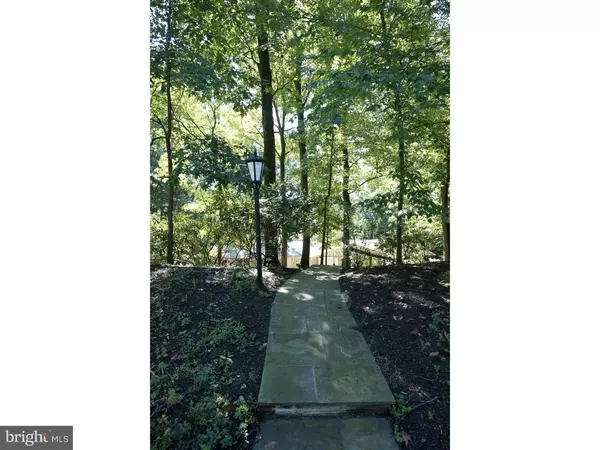Para obtener más información sobre el valor de una propiedad, contáctenos para una consulta gratuita.
Key Details
Property Type Single Family Home
Sub Type Detached
Listing Status Sold
Purchase Type For Sale
Square Footage 2,938 sqft
Price per Sqft $197
Subdivision None Available
MLS Listing ID PAMC607924
Sold Date 08/13/19
Style Contemporary,Raised Ranch/Rambler
Bedrooms 4
Full Baths 2
Half Baths 1
HOA Y/N N
Abv Grd Liv Area 2,938
Originating Board BRIGHT
Year Built 1970
Annual Tax Amount $7,538
Tax Year 2020
Lot Size 0.999 Acres
Acres 1.0
Lot Dimensions 175
Descripción de la propiedad
Welcome to the largest McElroy model house. This mid-century modern home, with its south facing walls of windows, is filled with light. Watch the seasons change from the hardwood floored great room, dining room, den and master bedroom. The open floor plan, with decking along the entire back of the house, allows for easy entertainment. Best of all, this house features a main level master bedroom, with bathroom and walk-in closet, for easy one floor living. Also on the main level is an eat-in kitchen, with fireplace and skylight, adjacent den, great room with fireplace, powder room, dining room, and entryway. The classic diamond-shaped roof creates a vaulted ceiling in the great room. The lower level has 3 additional bedrooms, a central family room with a fireplace, full bath, storage room, laundry and entrance to the 2 car garage which includes a large storage room. Outside the garage is a newer whole-house generator. Stairs in the backyard connect the main level and lower level decks with the in-ground pool at the far end of the flat back yard. The gates can be secured to keep people and pets safely on the deck
Location
State PA
County Montgomery
Area Upper Merion Twp (10658)
Zoning RESID
Rooms
Other Rooms Living Room, Dining Room, Primary Bedroom, Bedroom 2, Bedroom 3, Kitchen, Family Room, Bedroom 1, Laundry
Basement Full, Outside Entrance, Fully Finished
Main Level Bedrooms 1
Interior
Interior Features Primary Bath(s), Kitchen - Island, Butlers Pantry, Kitchen - Eat-In
Hot Water Electric
Heating Forced Air
Cooling Central A/C
Flooring Wood, Fully Carpeted
Fireplaces Number 2
Equipment Disposal
Fireplace Y
Appliance Disposal
Heat Source Oil
Laundry Lower Floor
Exterior
Exterior Feature Deck(s), Balcony
Parking Features Inside Access, Garage Door Opener
Garage Spaces 5.0
Pool In Ground
Utilities Available Cable TV
Water Access N
Roof Type Pitched
Accessibility None
Porch Deck(s), Balcony
Attached Garage 2
Total Parking Spaces 5
Garage Y
Building
Lot Description Irregular, Sloping, Trees/Wooded
Story 2
Foundation Concrete Perimeter
Sewer On Site Septic
Water Public
Architectural Style Contemporary, Raised Ranch/Rambler
Level or Stories 2
Additional Building Above Grade
Structure Type Cathedral Ceilings
New Construction N
Schools
Middle Schools Upper Merion
High Schools Upper Merion
School District Upper Merion Area
Others
Senior Community No
Tax ID 58-00-10525-001
Ownership Fee Simple
SqFt Source Assessor
Acceptable Financing Conventional, Cash
Listing Terms Conventional, Cash
Financing Conventional,Cash
Special Listing Condition Standard
Leer menos información
¿Quiere saber lo que puede valer su casa? Póngase en contacto con nosotros para una valoración gratuita.

Nuestro equipo está listo para ayudarle a vender su casa por el precio más alto posible, lo antes posible

Bought with Damon Giangreco • Advantage Real Estate Blue Bell, LLC
GET MORE INFORMATION




