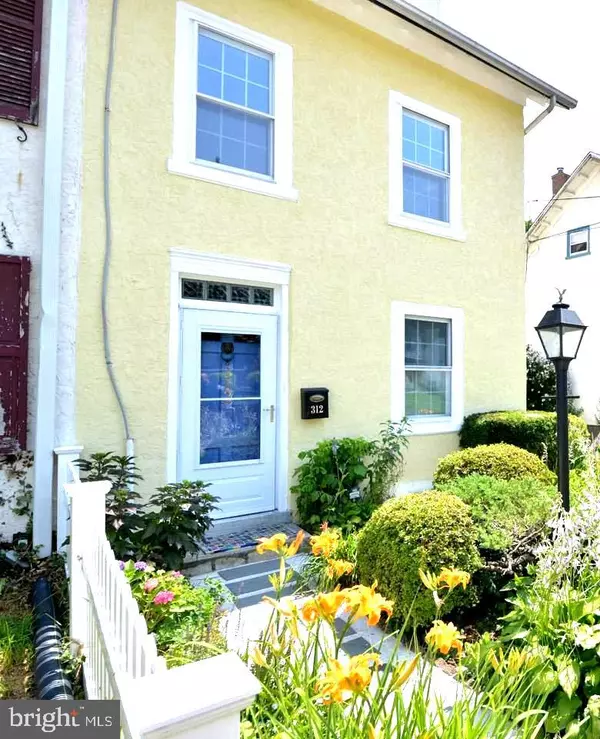Para obtener más información sobre el valor de una propiedad, contáctenos para una consulta gratuita.
Key Details
Property Type Single Family Home
Sub Type Twin/Semi-Detached
Listing Status Sold
Purchase Type For Sale
Square Footage 1,200 sqft
Price per Sqft $175
Subdivision Rowland Park
MLS Listing ID PAMC616616
Sold Date 08/19/19
Style Straight Thru
Bedrooms 3
Full Baths 1
Half Baths 1
HOA Y/N N
Abv Grd Liv Area 1,200
Originating Board BRIGHT
Year Built 1823
Annual Tax Amount $5,414
Tax Year 2020
Lot Size 3,900 Sqft
Acres 0.09
Lot Dimensions 28.00 x 0.00
Descripción de la propiedad
This one is a 10! Perfect combination of original details from the 1800's but tastefully updated to reflect today's trends, from the gleaming wood floors, curved stair case, deep window sills to the backyard garden oasis. Some of the updates that await you are - new windows 1st and 2nd floors, carpeted stairs and carpeted 2nd floor. Updated hall bath, new 3rd floor half bath. The kitchen cabinets have been refinished along with the counters, new sink, flooring, backdoor, and all kitchen appliances are just a few years old. There is a custom built- in located in the dining room for either storage or work area. Exterior of home has been freshly painted and rear wood siding refinished. Heating and air conditioning installed in 2015 including new hot water heater. Laundry (washer and dryer included)and utilities are located in the basement with new windows and a finished room which would be a perfect spot for either a workout room, game room or just additional storage. The back yard is a wonderful space to entertain, here you will enjoy the well loved garden with many mature plantings, privacy fence and new gate, all will provide abeyance for your evening enjoyment. Truly a home you don't want to miss out on. One block from beautiful Tookany Parkway, walking distance to bus, train, library and schools. Make your appointment today to view this lovely home, it will be so very easy to call it YOUR HOME.
Location
State PA
County Montgomery
Area Cheltenham Twp (10631)
Zoning R5
Rooms
Other Rooms Living Room, Dining Room, Kitchen, Laundry, Bonus Room
Basement Full
Interior
Interior Features Ceiling Fan(s), Curved Staircase, Skylight(s)
Hot Water Natural Gas
Heating Forced Air
Cooling Central A/C
Flooring Hardwood, Carpet, Ceramic Tile
Equipment Dishwasher, Disposal, Refrigerator, Washer, Dryer
Furnishings No
Fireplace N
Window Features Replacement
Appliance Dishwasher, Disposal, Refrigerator, Washer, Dryer
Heat Source Natural Gas
Laundry Basement
Exterior
Exterior Feature Patio(s)
Water Access N
View Garden/Lawn
Roof Type Shingle
Accessibility None
Porch Patio(s)
Garage N
Building
Story 3+
Sewer Public Sewer
Water Public
Architectural Style Straight Thru
Level or Stories 3+
Additional Building Above Grade, Below Grade
New Construction N
Schools
Elementary Schools Cheltenham
Middle Schools Elkins Park School
High Schools Cheltenham
School District Cheltenham
Others
Pets Allowed Y
Senior Community No
Tax ID 31-00-14497-007
Ownership Fee Simple
SqFt Source Assessor
Acceptable Financing Conventional, FHA, Cash
Horse Property N
Listing Terms Conventional, FHA, Cash
Financing Conventional,FHA,Cash
Special Listing Condition Standard
Pets Allowed No Pet Restrictions
Leer menos información
¿Quiere saber lo que puede valer su casa? Póngase en contacto con nosotros para una valoración gratuita.

Nuestro equipo está listo para ayudarle a vender su casa por el precio más alto posible, lo antes posible

Bought with Rosie T Foster • BHHS Fox & Roach-Wayne
GET MORE INFORMATION




