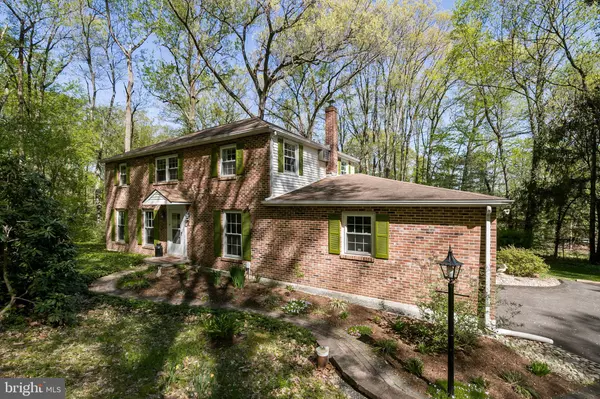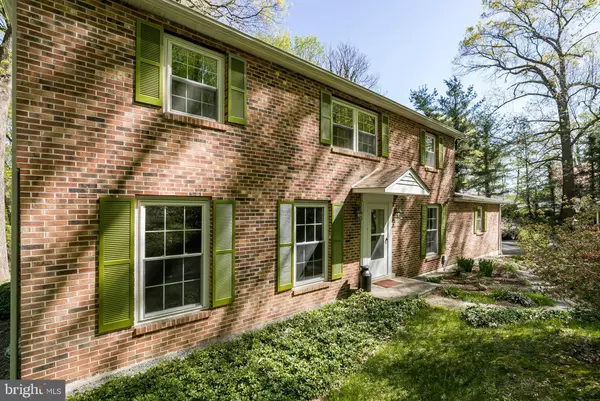Para obtener más información sobre el valor de una propiedad, contáctenos para una consulta gratuita.
Key Details
Property Type Single Family Home
Sub Type Detached
Listing Status Sold
Purchase Type For Sale
Square Footage 2,152 sqft
Price per Sqft $174
Subdivision Charlestown Meade
MLS Listing ID PACT476492
Sold Date 08/15/19
Style Colonial
Bedrooms 4
Full Baths 2
Half Baths 1
HOA Y/N N
Abv Grd Liv Area 2,152
Originating Board BRIGHT
Year Built 1969
Annual Tax Amount $5,064
Tax Year 2019
Lot Size 1.900 Acres
Acres 1.9
Lot Dimensions 0.00 x 0.00
Descripción de la propiedad
Welcome to 158 Maryhill Road. This 4 Bedroom, 2.5 Bath, Brick Colonial is located in Charlestown Township and is situated on nearly two wooded acres in the Great Valley School District. As you walk in the front door, you will instantly notice how this home has been lovingly cared for over the years. The Foyer welcomes you with slate floors, coat closet and access to the upper level. To the left of the Foyer is the Living Room showcasing pristine wood floors, crown molding and a beautiful view of the wooded front yard. To the right of the Foyer is the Dining Room also boasting hardwood floors, crown molding, chair rail and ease of access to the Eat-In Kitchen. The bright Eat-In Kitchen features neutral Corian counters, white cabinets, backsplash, oversized sink, dishwasher, and a large hall pantry. Just off the Kitchen you will find an updated Half Bathroom, access to the 2 Car Garage and spacious Laundry/Utility Room. Storage is plentiful with an entire wall of cabinetry perfect for excess pantry or laundry items. As you head back through the Kitchen, you will notice how it opens right up into the Family Room. This cozy space is equipped with wood burning stove, hardwood floors, exposed beams and access to the partially-covered deck overlooking the peaceful, wooded backyard. On the Second Floor, The Master Bedroom offers two large closets and updated bathroom with tile flooring, shower stall, wainscoting and vanity with Corian countertop. Completing the Second Floor are three ample-sized bedrooms, hall linen closet and updated hall bathroom featuring a quartz vanity, wainscoting, tile floor, and a tiled shower/ tub combination with niche. The full basement offers great storage and has a workshop area. Some of the many updates to this home include a new furnace (2016), refinished hardwood floors, crown molding, water filtration & softener (2010), well pump (2016), relined chimney (2012), and a new driveway (2018). This home is conveniently located near Routes 113 & 29, University of Valley Forge, Pickering Valley Golf Club, downtown Phoenixville and the village of Kimberton. Don't miss out on touring this beautiful home!
Location
State PA
County Chester
Area Charlestown Twp (10335)
Zoning FR
Rooms
Other Rooms Living Room, Dining Room, Primary Bedroom, Bedroom 2, Bedroom 3, Kitchen, Family Room, Basement, Bedroom 1, Laundry, Primary Bathroom, Full Bath, Half Bath
Basement Full
Interior
Interior Features Breakfast Area, Carpet, Chair Railings, Combination Kitchen/Living, Crown Moldings, Dining Area, Exposed Beams, Family Room Off Kitchen, Floor Plan - Open, Formal/Separate Dining Room, Kitchen - Eat-In, Kitchen - Table Space, Primary Bath(s), Pantry, Stall Shower, Upgraded Countertops, Wainscotting, Wood Floors, Wood Stove
Hot Water Oil
Heating Hot Water, Baseboard - Hot Water
Cooling Wall Unit
Flooring Hardwood, Carpet, Laminated, Slate, Ceramic Tile
Fireplaces Number 1
Fireplaces Type Wood
Equipment Dishwasher, Dryer, Microwave, Oven - Single, Refrigerator, Washer
Fireplace Y
Appliance Dishwasher, Dryer, Microwave, Oven - Single, Refrigerator, Washer
Heat Source Oil
Laundry Main Floor
Exterior
Exterior Feature Deck(s)
Parking Features Garage - Side Entry, Inside Access
Garage Spaces 6.0
Water Access N
View Trees/Woods
Accessibility None
Porch Deck(s)
Attached Garage 2
Total Parking Spaces 6
Garage Y
Building
Lot Description Backs to Trees, Front Yard, Partly Wooded, Rear Yard, Trees/Wooded
Story 2
Sewer On Site Septic, Cess Pool
Water Well
Architectural Style Colonial
Level or Stories 2
Additional Building Above Grade, Below Grade
Structure Type Beamed Ceilings
New Construction N
Schools
Middle Schools Great Valley
High Schools Great Valley
School District Great Valley
Others
Senior Community No
Tax ID 35-01H-0044
Ownership Fee Simple
SqFt Source Estimated
Acceptable Financing Cash, Conventional
Listing Terms Cash, Conventional
Financing Cash,Conventional
Special Listing Condition Standard
Leer menos información
¿Quiere saber lo que puede valer su casa? Póngase en contacto con nosotros para una valoración gratuita.

Nuestro equipo está listo para ayudarle a vender su casa por el precio más alto posible, lo antes posible

Bought with Trish C Puleo • Signature Properties Group LLC
GET MORE INFORMATION




