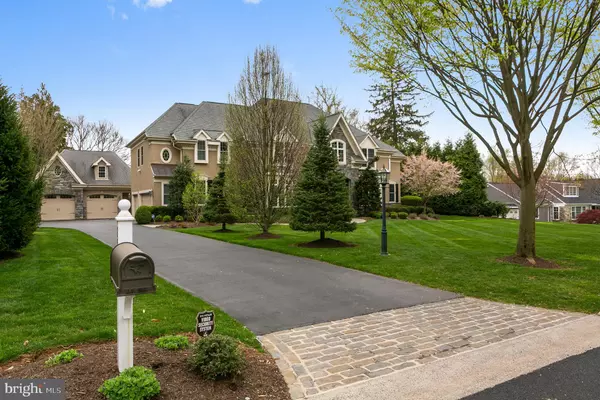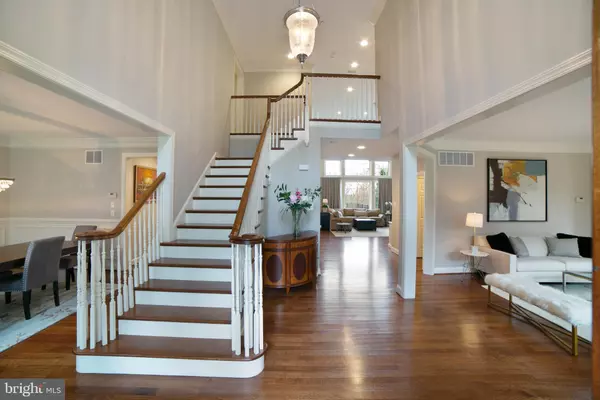Para obtener más información sobre el valor de una propiedad, contáctenos para una consulta gratuita.
Key Details
Property Type Single Family Home
Sub Type Detached
Listing Status Sold
Purchase Type For Sale
Square Footage 6,169 sqft
Price per Sqft $294
Subdivision None Available
MLS Listing ID PADE487766
Sold Date 08/15/19
Style French,Normandy
Bedrooms 6
Full Baths 5
Half Baths 1
HOA Y/N N
Abv Grd Liv Area 6,169
Originating Board BRIGHT
Year Built 2007
Annual Tax Amount $34,429
Tax Year 2018
Lot Size 1.000 Acres
Acres 1.0
Descripción de la propiedad
Enjoy life in this Gorgeous Stone Manor home, masterfully crafted to the highest standards designed with comfort and luxury in mind. This expansive residence set on a quiet tree lined street in Radnor has been immaculately maintained. You'll have the best of all worlds here, w private spaces for relaxing and plenty of room for entertaining & hosting holidays. The spectacular grounds that back up to open space are particularly impressive in the rear of the home, with peaceful green views. Lush plantings, perennial flowers and various seating enclaves grace the sprawling property, which can accommodate parties of up to 250. The stately stone facade extends to the exterior of the pool/guest house. Once inside the sunlit home, a dramatic 2-story foyer with grand staircase greets you. The home is finished with beautiful crown moldings, wainscoting, hardwood floors throughout the two stories and sonos wireless surround sound indoors and outside. The open floor plan flows from the gourmet kitchen with seated island equipped with every chef's wish list and opens to the voluminous 2-story family room featuring a wall of windows and stacked stone accent wall w gas fireplace. A sunny breakfast room brings the outside in, leading to a slate patio w built in BBQ, perfect for al fresco dining. A covered portico & pool house with outdoor built-in kitchen is perfect for a cold drink & a bit of shade while lounging by the pool. Back inside, from the family room enter the corner office and playroom/study w custom built-ins and shelving. The spacious dining rm has elegant moldings w butler pantry perfect for entertaining, set alongside the formal living room w powder room. On the 2nd floor your master suite sanctuary awaits with a custom outfitted walk-in closet, and marble spa bath made for indulgence, w Kohler soaking tub and frameless glass shower. Four other spacious bedrooms, with custom closets, one with en-suite bath, provide tranquility for family & guests. A large laundry room completes the 2nd floor. An additional 2,360 sqft finished day-lit lower level w new tile flooring is the perfect hangout w a rec room, exercise area, bedroom and full bathroom/in-law/nanny suite. Featured in Main Line Today, the country French stone carriage house/garage has an upstairs bonus room, outdoor pool house & full bath for sun bathers enjoying the salt water pool. Auto collectors will just love the 5+ car garages with showroom floors, the garages open onto the mudroom with built in benches and extra storage pantry. The grounds are complete w irrigation, landscape lighting, lawn sprinklers, and whole house back-up generator for added comfort. Convenient location, close to top ranked private schools, located in award winning Radnor School District. Close to 476 access, I-76, regional trains, King of Prussia and 30-minutes to Center City, Phila.
Location
State PA
County Delaware
Area Radnor Twp (10436)
Zoning RESIDENTIAL
Rooms
Other Rooms Living Room, Dining Room, Primary Bedroom, Bedroom 2, Bedroom 3, Bedroom 4, Bedroom 5, Kitchen, Family Room, Library, Breakfast Room, Exercise Room, In-Law/auPair/Suite, Laundry, Other, Office, Primary Bathroom, Full Bath, Half Bath
Basement Full, Daylight, Full, Fully Finished, Heated, Windows
Interior
Interior Features Wet/Dry Bar, Ceiling Fan(s), Stall Shower, Kitchen - Island, Pantry, Butlers Pantry, Built-Ins, Breakfast Area, Carpet, Central Vacuum, Crown Moldings, Curved Staircase, Dining Area, Family Room Off Kitchen, Floor Plan - Open, Formal/Separate Dining Room, Kitchen - Eat-In, Kitchen - Gourmet, Primary Bath(s), Recessed Lighting, Skylight(s), Sprinkler System, Wainscotting, Walk-in Closet(s), Window Treatments, Wood Floors
Hot Water Natural Gas
Heating Forced Air
Cooling Central A/C
Flooring Hardwood, Stone, Ceramic Tile
Fireplaces Number 1
Fireplaces Type Gas/Propane, Stone
Equipment Built-In Microwave, Built-In Range, Disposal, Oven - Double, Commercial Range, Dishwasher, Dryer, Energy Efficient Appliances, Oven - Wall, Range Hood, Stainless Steel Appliances, Washer, Water Heater, Water Heater - High-Efficiency
Fireplace Y
Window Features Energy Efficient
Appliance Built-In Microwave, Built-In Range, Disposal, Oven - Double, Commercial Range, Dishwasher, Dryer, Energy Efficient Appliances, Oven - Wall, Range Hood, Stainless Steel Appliances, Washer, Water Heater, Water Heater - High-Efficiency
Heat Source Natural Gas
Laundry Upper Floor
Exterior
Exterior Feature Patio(s), Terrace
Parking Features Built In, Garage Door Opener, Inside Access, Oversized
Garage Spaces 10.0
Fence Split Rail
Pool In Ground, Heated, Fenced, Saltwater
Utilities Available Cable TV, Under Ground
Water Access N
View Garden/Lawn
Roof Type Shingle,Pitched
Accessibility None
Porch Patio(s), Terrace
Attached Garage 3
Total Parking Spaces 10
Garage Y
Building
Story 3+
Sewer Public Sewer
Water Public
Architectural Style French, Normandy
Level or Stories 3+
Additional Building Above Grade, Below Grade
Structure Type 9'+ Ceilings,Cathedral Ceilings,Vaulted Ceilings
New Construction N
Schools
Elementary Schools Radnor
Middle Schools Radnor
High Schools Radnor
School District Radnor Township
Others
Senior Community No
Tax ID 36-02-00835-00
Ownership Fee Simple
SqFt Source Estimated
Security Features Security System
Horse Property N
Special Listing Condition Standard
Leer menos información
¿Quiere saber lo que puede valer su casa? Póngase en contacto con nosotros para una valoración gratuita.

Nuestro equipo está listo para ayudarle a vender su casa por el precio más alto posible, lo antes posible

Bought with John S Duffy • Duffy Real Estate-Narberth
GET MORE INFORMATION




