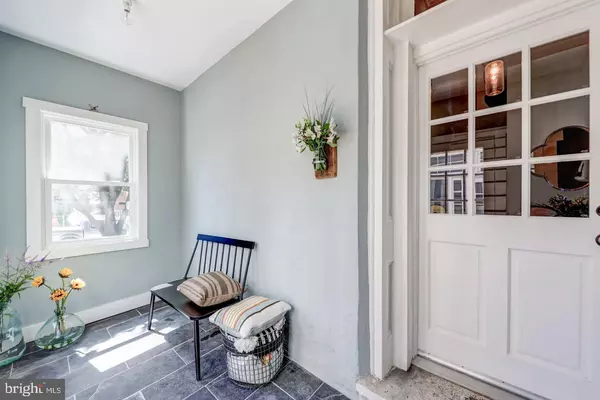Para obtener más información sobre el valor de una propiedad, contáctenos para una consulta gratuita.
Key Details
Property Type Single Family Home
Sub Type Twin/Semi-Detached
Listing Status Sold
Purchase Type For Sale
Square Footage 2,325 sqft
Price per Sqft $161
Subdivision Germantown (West)
MLS Listing ID PAPH811274
Sold Date 08/13/19
Style Victorian,Traditional
Bedrooms 4
Full Baths 2
Half Baths 1
HOA Y/N N
Abv Grd Liv Area 2,325
Originating Board BRIGHT
Year Built 1900
Annual Tax Amount $2,732
Tax Year 2020
Lot Size 3,408 Sqft
Acres 0.08
Lot Dimensions 29.75 x 114.55
Descripción de la propiedad
Welcome home to this remarkable 3-story, 4-bedroom, 2.5 bath mansard-roofed Victorian located in the heart of historic West Germantown. This home has character and balance. Its restored original features include built-in book shelves plus the perfect blend of modern and contemporary upgrades throughout. First floor features a gracious entry leading into a large living and formal dining room. The gourmet kitchen has plenty of counter space, finished concrete countertops, stainless-steel appliances, a farmhouse sink and marble herringbone back-splash. Second floor offers 2 huge bright and sunny bedrooms with plenty of closet space, ceiling fans and a shared 4-piece hallway bath that features a clawfoot soaking tub and glass enclosed shower stall. Third floor is complete with 2 more spacious bedrooms with customized built-ins, ceiling fans and a shared 4-piece hall bath. If you're looking for an outdoor oasis you won't be disappointed when you head to the backyard. It's perfect for entertaining and the shed is equipped with electric. Other key features include a newer heater, central air, windows, electric and hardwood flooring. The owners of this home have loved living here and its walkability to the train, great neighbors, a 15 minute drive thru the park to Center City and the Blue Bell Hill Civic Association. This home is just a few steps to Fairmount Park, the Wissahickon Creek, the Forbidden Drive, Chestnut Hill and local shops.
Location
State PA
County Philadelphia
Area 19144 (19144)
Zoning RSA3
Rooms
Other Rooms Living Room, Dining Room, Kitchen, Basement, Laundry, Half Bath
Basement Other, Unfinished
Interior
Interior Features Breakfast Area, Ceiling Fan(s), Dining Area, Formal/Separate Dining Room, Floor Plan - Traditional, Kitchen - Gourmet, Stall Shower, Soaking Tub, Wood Floors
Hot Water Natural Gas
Heating Hot Water
Cooling Central A/C
Equipment Dishwasher, Disposal, Dryer - Front Loading, Dryer - Gas, Refrigerator, Stainless Steel Appliances, Stove, Washer, Washer - Front Loading, Water Heater, Water Heater - High-Efficiency
Window Features Energy Efficient
Appliance Dishwasher, Disposal, Dryer - Front Loading, Dryer - Gas, Refrigerator, Stainless Steel Appliances, Stove, Washer, Washer - Front Loading, Water Heater, Water Heater - High-Efficiency
Heat Source Natural Gas
Laundry Upper Floor
Exterior
Fence Wood
Water Access N
Roof Type Metal,Pitched,Rubber
Accessibility None
Garage N
Building
Story 3+
Foundation Stone
Sewer Public Sewer
Water Public
Architectural Style Victorian, Traditional
Level or Stories 3+
Additional Building Above Grade, Below Grade
New Construction N
Schools
School District The School District Of Philadelphia
Others
Senior Community No
Tax ID 593115600
Ownership Fee Simple
SqFt Source Assessor
Acceptable Financing Cash, FHA, Conventional, VA, Negotiable
Listing Terms Cash, FHA, Conventional, VA, Negotiable
Financing Cash,FHA,Conventional,VA,Negotiable
Special Listing Condition Standard
Leer menos información
¿Quiere saber lo que puede valer su casa? Póngase en contacto con nosotros para una valoración gratuita.

Nuestro equipo está listo para ayudarle a vender su casa por el precio más alto posible, lo antes posible

Bought with Barnett Pearlstein • United Real Estate
GET MORE INFORMATION




