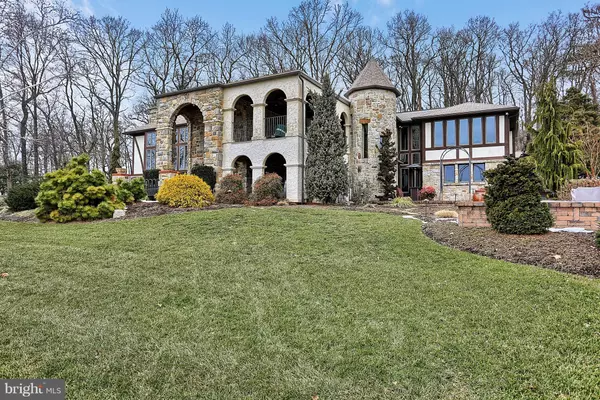Para obtener más información sobre el valor de una propiedad, contáctenos para una consulta gratuita.
Key Details
Property Type Single Family Home
Sub Type Detached
Listing Status Sold
Purchase Type For Sale
Square Footage 3,978 sqft
Price per Sqft $109
Subdivision Halifax
MLS Listing ID PADA105184
Sold Date 08/12/19
Style Mediterranean
Bedrooms 4
Full Baths 3
HOA Y/N N
Abv Grd Liv Area 2,818
Originating Board BRIGHT
Year Built 1980
Annual Tax Amount $6,224
Tax Year 2020
Lot Size 1.860 Acres
Acres 1.86
Descripción de la propiedad
This 4 bedroom, 3 bathroom property sits on 1.86 acres overlooking Powells Valley. It has a custom gourmet kitchen with a 10' island, granite counter tops, Bosch appliances and soft touch drawers. The kitchen is open to a generous dining area, complete with a gas fireplace. The terrace located just off of the dining area offers recessed lighting, ceiling fans and television hookup. The great room has 13' coffered ceilings and a floor-to-ceiling wood burning mountain stone fireplace. The downstairs pub is complete with a handmade mahogany bar built on site, gas fireplace and walk out access to a patio. All three full-sized bathrooms have been upgraded with custom cabinets and fixtures. The office has custom built-in cabinets and work stations. The master bedroom suite has his and her walk-in closets, access to a deck and a beautiful master bath. Custom landscaping that blooms from early spring to fall includes a fountain, numerous patios and custom lighting that makes this home feel like a resort. A lighted basketball court is located on the property. Included in the sale is a pool table with a ping pong table top.
Location
State PA
County Dauphin
Area Wayne Twp (14067)
Zoning RESIDENTIAL
Rooms
Other Rooms Living Room, Dining Room, Bedroom 2, Bedroom 3, Bedroom 4, Kitchen, Game Room, Den, Foyer, Bedroom 1, Laundry, Office, Storage Room, Bathroom 1, Bathroom 2, Bathroom 3, Hobby Room
Main Level Bedrooms 4
Interior
Interior Features Bar, Built-Ins, Carpet, Ceiling Fan(s), Combination Kitchen/Dining, Curved Staircase, Dining Area, Kitchen - Gourmet, Kitchen - Island, Kitchen - Table Space, Primary Bath(s), Recessed Lighting, Upgraded Countertops, Walk-in Closet(s), Wine Storage, Wood Floors, Crown Moldings, Skylight(s)
Heating Heat Pump(s), Radiant, Baseboard - Electric
Cooling Central A/C
Flooring Hardwood, Carpet, Tile/Brick, Heated
Fireplaces Number 3
Fireplaces Type Wood, Gas/Propane
Equipment Built-In Microwave, Dishwasher, Disposal, Dryer - Front Loading, Built-In Range, Cooktop, Oven - Wall, Stainless Steel Appliances, Refrigerator, Washer - Front Loading
Furnishings No
Fireplace Y
Appliance Built-In Microwave, Dishwasher, Disposal, Dryer - Front Loading, Built-In Range, Cooktop, Oven - Wall, Stainless Steel Appliances, Refrigerator, Washer - Front Loading
Heat Source Electric
Laundry Main Floor
Exterior
Exterior Feature Patio(s), Deck(s), Porch(es), Terrace, Roof
Parking Features Garage Door Opener
Garage Spaces 2.0
Water Access N
View Valley, Panoramic, Mountain
Accessibility None
Porch Patio(s), Deck(s), Porch(es), Terrace, Roof
Road Frontage Private
Attached Garage 2
Total Parking Spaces 2
Garage Y
Building
Story 2
Sewer Septic Exists
Water Well
Architectural Style Mediterranean
Level or Stories 2
Additional Building Above Grade, Below Grade
New Construction N
Schools
Middle Schools Halifax Area
High Schools Halifax Area
School District Halifax Area
Others
Senior Community No
Tax ID 67-001-022-000-0000
Ownership Fee Simple
SqFt Source Estimated
Acceptable Financing Cash, Conventional, FHA, VA
Listing Terms Cash, Conventional, FHA, VA
Financing Cash,Conventional,FHA,VA
Special Listing Condition Standard
Leer menos información
¿Quiere saber lo que puede valer su casa? Póngase en contacto con nosotros para una valoración gratuita.

Nuestro equipo está listo para ayudarle a vender su casa por el precio más alto posible, lo antes posible

Bought with John C Jernigan • Coldwell Banker Realty
GET MORE INFORMATION




