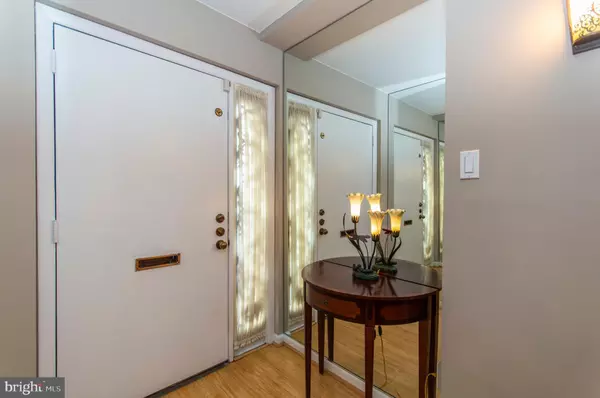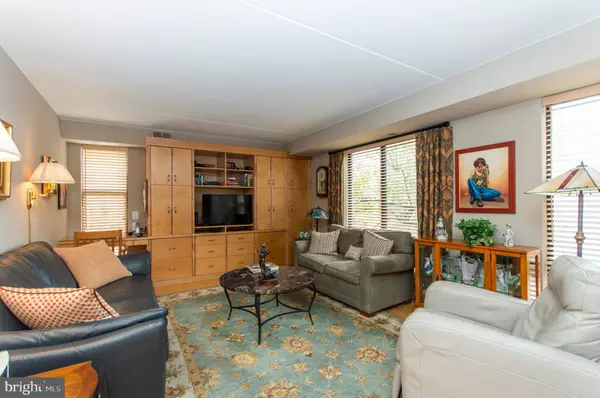Para obtener más información sobre el valor de una propiedad, contáctenos para una consulta gratuita.
Key Details
Property Type Condo
Sub Type Condo/Co-op
Listing Status Sold
Purchase Type For Sale
Square Footage 915 sqft
Price per Sqft $382
Subdivision Society Hill
MLS Listing ID PAPH803334
Sold Date 08/01/19
Style Contemporary
Bedrooms 1
Full Baths 1
Half Baths 1
Condo Fees $242/mo
HOA Fees $309/mo
HOA Y/N Y
Abv Grd Liv Area 915
Originating Board BRIGHT
Year Built 1971
Annual Tax Amount $4,577
Tax Year 2020
Descripción de la propiedad
The living is easy at Penns Landing Square! Wonderfully upgraded 1 bedroom, 1.5 bath condo in the heart of Society Hill. A private garden entry on 2nd Street opens to a foyer with guest closet. This unit offers a spacious Living & Dining Room with a wall of custom cabinetry including a desk with a window & view of the court yard. The modern kitchen with pass through to dining area features unique, light laminate cabinets, granite counter tops and stainless steel appliances plus a laundry suite and pantry closet. The bedroom also has custom, ample, well organized closets. There are 2 upgraded baths, one full and a powder room. 313 B is freshly decorated and is MOVE-IN READY! Features include bamboo wood flooring through out, custom wood blinds and incredible storage. All this and deeded garage parking. Penns Landing Square is a mid century modern gated community with a pool & community room designed by Louis Sauer. The Community is pet friendly. Ideally situated, you are steps to restaurants, shops, Spruce Harbor Park and public transit as well as EZ access to I 95. It s a great time to buy at Penns Landing Square all roofs have been recently replaced and the plaza level is being renovated with landscaping to follow. Owner has paid the $42,000 assessment in full for this work.
Location
State PA
County Philadelphia
Area 19106 (19106)
Zoning R
Direction West
Rooms
Other Rooms Kitchen, Bedroom 1, Great Room, Bathroom 1
Main Level Bedrooms 1
Interior
Interior Features Built-Ins, Combination Dining/Living, Dining Area, Entry Level Bedroom, Floor Plan - Open, Window Treatments, Wood Floors
Heating Forced Air
Cooling Central A/C
Flooring Wood
Equipment Dishwasher, Dryer, Microwave, Oven - Self Cleaning, Refrigerator, Washer - Front Loading, Washer/Dryer Stacked
Window Features Double Pane
Appliance Dishwasher, Dryer, Microwave, Oven - Self Cleaning, Refrigerator, Washer - Front Loading, Washer/Dryer Stacked
Heat Source Natural Gas
Laundry Has Laundry, Main Floor
Exterior
Parking Features Basement Garage, Underground
Garage Spaces 1.0
Amenities Available Common Grounds, Gated Community, Pool - Outdoor, Party Room
Water Access N
Accessibility None
Attached Garage 1
Total Parking Spaces 1
Garage Y
Building
Story 1
Unit Features Garden 1 - 4 Floors
Sewer Public Sewer
Water Public
Architectural Style Contemporary
Level or Stories 1
Additional Building Above Grade, Below Grade
New Construction N
Schools
School District The School District Of Philadelphia
Others
HOA Fee Include Common Area Maintenance,Cook Fee,Ext Bldg Maint,Insurance,Lawn Maintenance,Management,Parking Fee,Pool(s),Reserve Funds,Security Gate,Sewer,Snow Removal,Trash,Water
Senior Community No
Tax ID 888054903
Ownership Condominium
Special Listing Condition Standard
Leer menos información
¿Quiere saber lo que puede valer su casa? Póngase en contacto con nosotros para una valoración gratuita.

Nuestro equipo está listo para ayudarle a vender su casa por el precio más alto posible, lo antes posible

Bought with Lisa App • KW Philly



