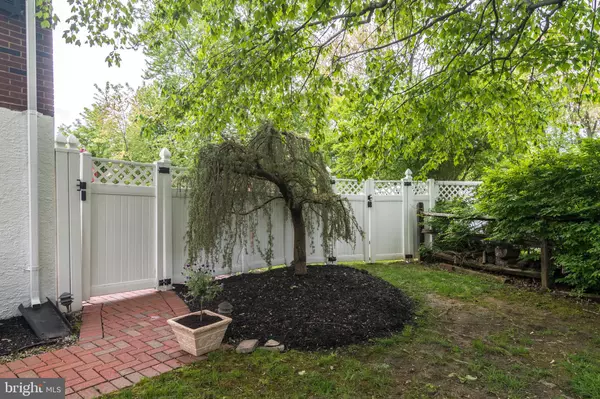Para obtener más información sobre el valor de una propiedad, contáctenos para una consulta gratuita.
Key Details
Property Type Single Family Home
Sub Type Detached
Listing Status Sold
Purchase Type For Sale
Square Footage 2,151 sqft
Price per Sqft $197
Subdivision Chapel Hill Manor
MLS Listing ID PAMC607888
Sold Date 08/02/19
Style Split Level
Bedrooms 3
Full Baths 2
Half Baths 1
HOA Y/N N
Abv Grd Liv Area 2,151
Originating Board BRIGHT
Year Built 1960
Annual Tax Amount $5,932
Tax Year 2020
Lot Size 0.583 Acres
Acres 0.58
Lot Dimensions 136.00 x 0.00
Descripción de la propiedad
A perfect setting on a spacious corner lot in Chapel Hill Manor welcomes you home to Spring and Summer outdoor activities on the front porch and the back paver patio surrounded by privacy fencing and professional landscaping. Enter the foyer with its cathedral ceiling opening onto the living room with a bay window and a wood-burning fireplace for relaxing fall and winter evenings; a formal dining room, and an updated eat-in kitchen with cherry cabinets, granite counters and stainless steel appliances. The kitchen door gives easy access to the large back yard and outdoor grilling/dining patio. The lower level has an easily maintained floor, built-in cabinets and a wood-burning fireplace with stone surround. There is an access door to the paver patio and back yard. The laundry/utility room and powder room have been remodeled this year and provide access to the attached garage with additional storage/workroom space and a refrigerator. The upper level has a large master bedroom with double closets and en suite bathroom. Two more bedrooms share a remodeled hall bathroom. The walk-up attic with plywood flooring has a cedar closet and additional storage space. Hatboro-Horsham School District is noted for its school system and Horsham is well located for nearby shopping, restaurants and major highways. See Seller Disclosure for list of updates done by the Seller. This is a well-maintained home.
Location
State PA
County Montgomery
Area Horsham Twp (10636)
Zoning R3
Rooms
Other Rooms Living Room, Dining Room, Primary Bedroom, Bedroom 2, Bedroom 3, Kitchen, Great Room, Laundry, Bathroom 2, Primary Bathroom, Half Bath
Interior
Hot Water Oil
Heating Baseboard - Hot Water
Cooling Central A/C
Flooring Carpet, Ceramic Tile, Hardwood, Vinyl, Concrete
Fireplaces Number 2
Heat Source Oil
Exterior
Parking Features Inside Access
Garage Spaces 1.0
Utilities Available Cable TV
Water Access N
Roof Type Shingle
Accessibility None
Attached Garage 1
Total Parking Spaces 1
Garage Y
Building
Story 2
Foundation Slab
Sewer Public Sewer
Water Public
Architectural Style Split Level
Level or Stories 2
Additional Building Above Grade
Structure Type Dry Wall
New Construction N
Schools
Middle Schools Keith Valley
High Schools Hatboro-Horsham
School District Hatboro-Horsham
Others
Senior Community No
Tax ID 36-00-05839-002
Ownership Fee Simple
SqFt Source Assessor
Acceptable Financing Conventional
Listing Terms Conventional
Financing Conventional
Special Listing Condition Standard
Leer menos información
¿Quiere saber lo que puede valer su casa? Póngase en contacto con nosotros para una valoración gratuita.

Nuestro equipo está listo para ayudarle a vender su casa por el precio más alto posible, lo antes posible

Bought with Joy Yoder • RE/MAX 440 - Doylestown
GET MORE INFORMATION




