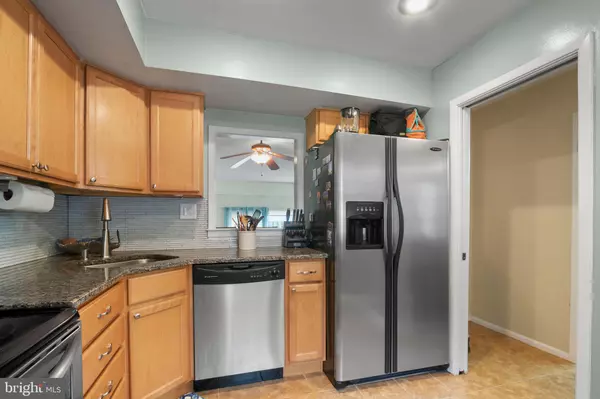Para obtener más información sobre el valor de una propiedad, contáctenos para una consulta gratuita.
Key Details
Property Type Townhouse
Sub Type Interior Row/Townhouse
Listing Status Sold
Purchase Type For Sale
Square Footage 1,224 sqft
Price per Sqft $163
Subdivision Valley Glen
MLS Listing ID PAMC607688
Sold Date 08/02/19
Style Straight Thru
Bedrooms 2
Full Baths 2
Half Baths 1
HOA Fees $344/mo
HOA Y/N Y
Abv Grd Liv Area 1,224
Originating Board BRIGHT
Year Built 1980
Annual Tax Amount $4,318
Tax Year 2020
Lot Size 1,224 Sqft
Acres 0.03
Lot Dimensions 18.00 x 0.00
Descripción de la propiedad
Enjoy this opportunity of stress free living in this two story, move in ready townhouse. YES, COMPLETELY MAINTENANCE FREE! Your HOA covers everything exterior from the roof all the way to your stucco! Also included: water/sewer bill, trash removal, exterior landscaping, snow removal, and the beautiful pool to enjoy this summer! Your private entrance leads you inside this beautiful home. Enter into the tiled foyer offering a large coat closet, tastefully renovated powder room and access into the kitchen. The updated kitchen features newer stainless steel appliances, trendy backsplash, newer oak cabinets with granite countertops. The eat-in kitchen overlooks the large, separate dining area. The open living room space features cathedral ceilings and a wood burning fireplace, making you feel right at home. Glass doors provide access to your own private patio. It is fully fenced in for your privacy with a large utility closet for additional storage space. Second level offers two large bedrooms with ample closet space and another full, hallway bathroom with laundry. The master bedroom in the rear features walk-in California closets and fully, renovated large tiled bathroom. This home is very commuter friendly, with close access to train stations, turnpike, and the city. Some additional amenities include: newer exterior stucco, updated electric, and central air. Don't miss your opportunity to own in the desirable Valley Glen. Schedule your private tour.
Location
State PA
County Montgomery
Area Abington Twp (10630)
Zoning AO
Rooms
Other Rooms Living Room, Dining Room, Bedroom 2, Kitchen, Bedroom 1, Bathroom 1, Bathroom 2, Bathroom 3
Main Level Bedrooms 2
Interior
Heating Forced Air
Cooling Central A/C
Fireplaces Number 1
Fireplaces Type Wood
Fireplace Y
Heat Source Electric
Laundry Upper Floor
Exterior
Amenities Available Pool - Outdoor
Water Access N
Accessibility None
Garage N
Building
Story 2
Sewer Public Sewer
Water Public
Architectural Style Straight Thru
Level or Stories 2
Additional Building Above Grade, Below Grade
New Construction N
Schools
Elementary Schools Mckinley
Middle Schools Abington Junior High School
High Schools Abington Senior
School District Abington
Others
HOA Fee Include Water,Sewer,Trash,Ext Bldg Maint,Snow Removal,Lawn Maintenance,Parking Fee
Senior Community No
Tax ID 30-00-24317-115
Ownership Fee Simple
SqFt Source Assessor
Acceptable Financing Conventional, Cash
Listing Terms Conventional, Cash
Financing Conventional,Cash
Special Listing Condition Standard
Leer menos información
¿Quiere saber lo que puede valer su casa? Póngase en contacto con nosotros para una valoración gratuita.

Nuestro equipo está listo para ayudarle a vender su casa por el precio más alto posible, lo antes posible

Bought with Stephanie Gray • BHHS Fox & Roach-Jenkintown
GET MORE INFORMATION




