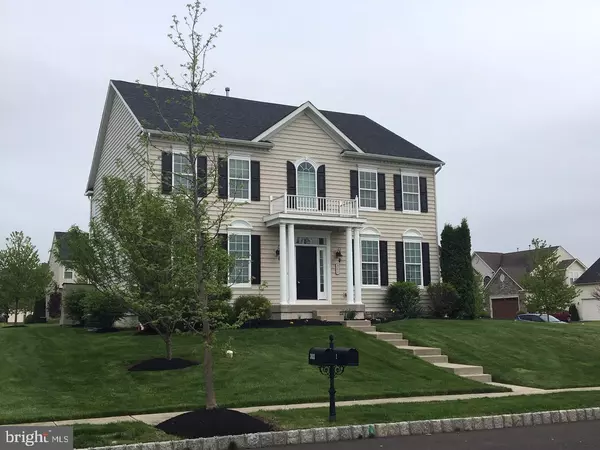Para obtener más información sobre el valor de una propiedad, contáctenos para una consulta gratuita.
Key Details
Property Type Single Family Home
Sub Type Detached
Listing Status Sold
Purchase Type For Sale
Square Footage 4,692 sqft
Price per Sqft $102
Subdivision Bedminster Crossing
MLS Listing ID PABU466248
Sold Date 07/31/19
Style Colonial
Bedrooms 4
Full Baths 4
Half Baths 1
HOA Fees $124/mo
HOA Y/N Y
Abv Grd Liv Area 3,392
Originating Board BRIGHT
Year Built 2009
Annual Tax Amount $7,257
Tax Year 2018
Lot Size 0.306 Acres
Acres 0.31
Lot Dimensions 92.00 x 110.00
Descripción de la propiedad
OPEN FLOORPLAN for today's lifestyle. Spacious Kitchen with an incredible amount of cabinetry leads into the large family room including a full stone veneer wall fireplace and stained mantle. The foyer w/espresso hardwood floors is enhanced with an elegant yet practical butterfly staircase. The office/study includes french lite doors that enable the light to filter through and yet provide the privacy for a home office or retreat room. The abundant, well appointed moldings throughout significanty enhance the elegance of the room designs. For entertaining, the butler pantry is located between the formal dining room and kitchen that includes island seating and newer SS appliances including a double wall oven and five burner gas cooktop. The breakfast room is accentuated by tasteful wainscoting and adjoins the family room - where we live. The living room and recently updated powder room complete the first level living. Ascend the staircase and be wowed by the ample master bedroom en suite with zoned vanities and tiled floors. Bedroom #2 has a full private bath that is an excellent guest or princess suite. The other generously sized bedrooms share a jack & jill bath. Abundant closet/linen space is a plus factor and the upstairs laundry w/laundry tub includes even more storage for the organized buyer. NEXT: The beautiful finished basement w/a separate private media room, playroom area, full bath and adult entertaining area that is set up for a future wet bar adds incredible value for today's lifestyle. This open, spacious area is optimum for all types of entertainment or relaxation. The hidden storage area is ample yet does not intrude upon the large open area of the basement. A 5th bedroom in this area is a viable option. Outside includes the built-in, gas plumbed BBQ grill that encourages evening gatherings on the paver patio w/paver walls. Desirable features include fresh paint throughout; new and updated ceiling fans, new exterior back door with blinds, Honeywell thermostats, overhead garage storage. Hidden value - walk to Dublin boro where plans are being secured for commerce, restaurants and a Weis grocery store. MOVE-IN ready! This a is an opportunity that shouldn't be overlooked! Make your appointment today.
Location
State PA
County Bucks
Area Bedminster Twp (10101)
Zoning R3
Rooms
Other Rooms Living Room, Dining Room, Primary Bedroom, Bedroom 2, Bedroom 3, Bedroom 4, Kitchen, Family Room, Study
Basement Full, Heated, Sump Pump, Workshop, Poured Concrete, Interior Access, Fully Finished
Interior
Interior Features Butlers Pantry, Ceiling Fan(s), Family Room Off Kitchen, Formal/Separate Dining Room, Floor Plan - Traditional, Floor Plan - Open, Kitchen - Gourmet, Kitchen - Island, Recessed Lighting, Wainscotting, Walk-in Closet(s), Wet/Dry Bar, Wood Floors
Hot Water Electric
Heating Forced Air
Cooling Central A/C
Flooring Carpet, Hardwood, Laminated
Fireplaces Number 1
Fireplaces Type Stone, Gas/Propane
Equipment Built-In Microwave, Built-In Range, Cooktop, Dishwasher, Disposal, Dryer, Icemaker, Oven - Double, Oven - Wall, Stainless Steel Appliances
Fireplace Y
Appliance Built-In Microwave, Built-In Range, Cooktop, Dishwasher, Disposal, Dryer, Icemaker, Oven - Double, Oven - Wall, Stainless Steel Appliances
Heat Source Propane - Leased
Laundry Upper Floor
Exterior
Exterior Feature Patio(s)
Parking Features Additional Storage Area, Garage - Rear Entry, Garage Door Opener, Inside Access
Garage Spaces 4.0
Fence Invisible
Utilities Available Cable TV, Propane
Water Access N
View Pasture
Roof Type Architectural Shingle
Accessibility None
Porch Patio(s)
Attached Garage 2
Total Parking Spaces 4
Garage Y
Building
Lot Description Front Yard, SideYard(s)
Story 2.5
Foundation Concrete Perimeter
Sewer Public Sewer
Water Public
Architectural Style Colonial
Level or Stories 2.5
Additional Building Above Grade, Below Grade
Structure Type 9'+ Ceilings,Tray Ceilings
New Construction N
Schools
Elementary Schools Diebler
Middle Schools Pennridge North
High Schools Pennridge
School District Pennridge
Others
Pets Allowed Y
HOA Fee Include Common Area Maintenance,Snow Removal,Trash
Senior Community No
Tax ID 01-011-015-042
Ownership Fee Simple
SqFt Source Assessor
Security Features Electric Alarm
Acceptable Financing Cash, Conventional, FHA
Horse Property N
Listing Terms Cash, Conventional, FHA
Financing Cash,Conventional,FHA
Special Listing Condition Standard
Pets Allowed Cats OK, Dogs OK
Leer menos información
¿Quiere saber lo que puede valer su casa? Póngase en contacto con nosotros para una valoración gratuita.

Nuestro equipo está listo para ayudarle a vender su casa por el precio más alto posible, lo antes posible

Bought with Dora Lekas • BHHS Fox & Roach-Doylestown
GET MORE INFORMATION




