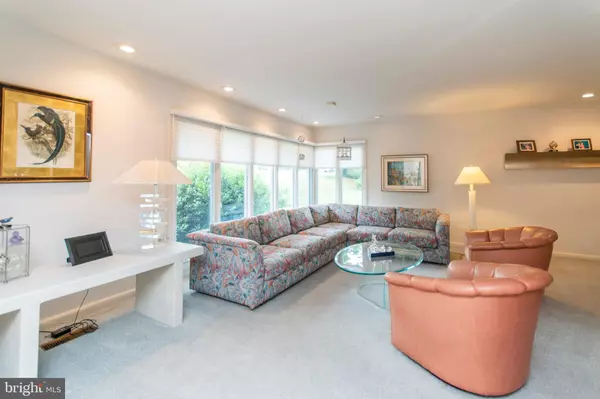Para obtener más información sobre el valor de una propiedad, contáctenos para una consulta gratuita.
Key Details
Property Type Single Family Home
Sub Type Detached
Listing Status Sold
Purchase Type For Sale
Square Footage 3,184 sqft
Price per Sqft $125
Subdivision June Meadows
MLS Listing ID PAMC610286
Sold Date 07/26/19
Style Split Level
Bedrooms 3
Full Baths 2
Half Baths 1
HOA Y/N N
Abv Grd Liv Area 2,425
Originating Board BRIGHT
Year Built 1956
Annual Tax Amount $6,701
Tax Year 2020
Lot Size 0.393 Acres
Acres 0.39
Lot Dimensions 100.00 x 0.00
Descripción de la propiedad
Welcome to 1171 Ballytore Road, a spacious split level located in desirable June Meadows!! This home has tremendous curb appeal courtesy of its professionally landscaped grounds and plantings. The wonderful outdoor spaces include beautiful hardscaping; a rear stone covered patio accessed off of the kitchen, and a large patio off of the lower level. The interior of the home features an open floor plan with very spacious rooms and large replacement windows flooding the house with natural light. The updated Eat-In Kitchen has been expanded and is practically double the size of most other homes in the neighborhood! With 2 skylights, a seating area, loads of cabinets and counter space, the cook in the family will love this space!! The Upper Level of the house features the Master Bedroom with a full wall of custom built-ins, and an updated Master Bathroom. There are two additional Bedrooms and an updated Hall Bathroom. The lower level offers a cozy Den with gas fireplace, and large windows looking out onto the gorgeous backyard. A Powder Room and Laundry Room are also found on this level. A large sub basement is perfect for storage! The home has a one car garage (presently used as a workshop and could easily be converted back). Brand new hot water heater. Make your appointment today!!
Location
State PA
County Montgomery
Area Abington Twp (10630)
Zoning V
Rooms
Other Rooms Living Room, Dining Room, Primary Bedroom, Bedroom 2, Bedroom 3, Kitchen, Den, Laundry, Bathroom 2, Primary Bathroom, Half Bath
Basement Partial
Interior
Interior Features Built-Ins, Ceiling Fan(s), Floor Plan - Open, Kitchen - Eat-In, Primary Bath(s), Recessed Lighting, Skylight(s), Stall Shower, Walk-in Closet(s)
Heating Hot Water
Cooling Central A/C
Fireplaces Number 1
Fireplaces Type Gas/Propane
Equipment Cooktop, Exhaust Fan, Oven - Double, Oven - Wall, Oven/Range - Gas
Fireplace Y
Window Features Skylights
Appliance Cooktop, Exhaust Fan, Oven - Double, Oven - Wall, Oven/Range - Gas
Heat Source Natural Gas
Laundry Lower Floor
Exterior
Garage Spaces 2.0
Water Access N
View Garden/Lawn, Street
Street Surface Paved
Accessibility None
Total Parking Spaces 2
Garage N
Building
Lot Description Front Yard, Rear Yard, SideYard(s)
Story 2
Sewer Public Sewer
Water Public
Architectural Style Split Level
Level or Stories 2
Additional Building Above Grade, Below Grade
New Construction N
Schools
Middle Schools Abington Junior High School
High Schools Abington Senior
School District Abington
Others
Senior Community No
Tax ID 30-00-03260-004
Ownership Fee Simple
SqFt Source Estimated
Security Features Main Entrance Lock,Security System
Horse Property N
Special Listing Condition Standard
Leer menos información
¿Quiere saber lo que puede valer su casa? Póngase en contacto con nosotros para una valoración gratuita.

Nuestro equipo está listo para ayudarle a vender su casa por el precio más alto posible, lo antes posible

Bought with Yan Levshits • Tri-State Home Realty, LLC
GET MORE INFORMATION




