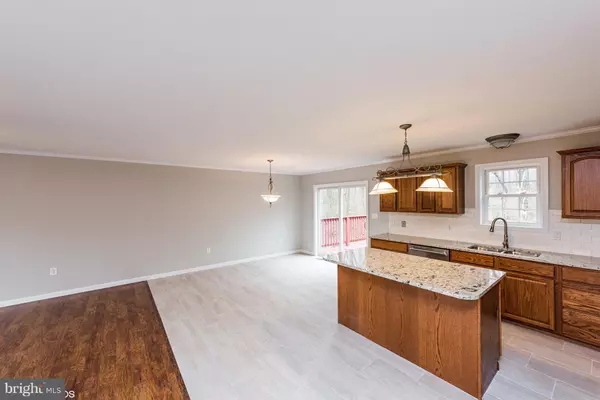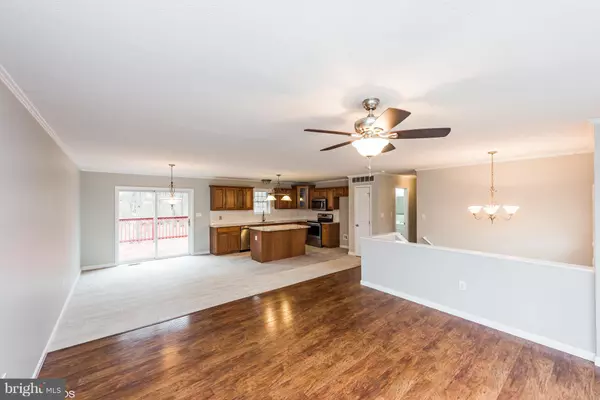Para obtener más información sobre el valor de una propiedad, contáctenos para una consulta gratuita.
Key Details
Property Type Single Family Home
Sub Type Detached
Listing Status Sold
Purchase Type For Sale
Square Footage 1,885 sqft
Price per Sqft $143
Subdivision Penn Twp
MLS Listing ID PACB106624
Sold Date 07/25/19
Style Bi-level
Bedrooms 3
Full Baths 2
Half Baths 1
HOA Y/N N
Abv Grd Liv Area 1,835
Originating Board BRIGHT
Year Built 2006
Annual Tax Amount $4,337
Tax Year 2020
Lot Size 5.430 Acres
Acres 5.43
Descripción de la propiedad
Completely updated home on 5.5 acre wooded lot. Move right in and start enjoying upgraded kitchen with granite island, stainless steel appliance and ceramic floors. Open and bright entrance leads to combination living/dining/kitchen area, where you'll commonly see deer and turkey out every window. Fully finished lower level features a large family room and laundry/powder room. Freshly painted, new vanities and tops, new wall to wall carpets, over sized 2 car garage, wood deck off kitchen area and paver patio outside lower level walkout. 1st Time Home buyers may qualify for up to 3% closing assistance, ask listing agent for details. This is a Fannie Mae HomePath property.
Location
State PA
County Cumberland
Area Penn Twp (14431)
Zoning RESIDENTIAL
Direction Southeast
Rooms
Other Rooms Living Room, Dining Room, Primary Bedroom, Bedroom 2, Kitchen, Family Room, Bedroom 1, Bathroom 2, Primary Bathroom, Half Bath
Basement Daylight, Full, Walkout Level
Main Level Bedrooms 3
Interior
Interior Features Ceiling Fan(s), Walk-in Closet(s)
Hot Water Electric
Heating Heat Pump - Electric BackUp
Cooling Central A/C
Flooring Laminated, Tile/Brick
Equipment Microwave, Oven/Range - Electric
Furnishings No
Fireplace N
Appliance Microwave, Oven/Range - Electric
Heat Source Electric
Laundry Lower Floor
Exterior
Parking Features Inside Access, Basement Garage, Garage - Front Entry
Garage Spaces 6.0
Utilities Available Cable TV, Electric Available
Water Access N
View Trees/Woods
Roof Type Architectural Shingle
Accessibility None
Attached Garage 2
Total Parking Spaces 6
Garage Y
Building
Story 1
Foundation Block
Sewer Mound System
Water Private
Architectural Style Bi-level
Level or Stories 1
Additional Building Above Grade, Below Grade
Structure Type Dry Wall
New Construction N
Schools
Elementary Schools Mount Rock
Middle Schools Big Spring
High Schools Big Spring
School District Big Spring
Others
Senior Community No
Tax ID 31-10-0624-051
Ownership Fee Simple
SqFt Source Assessor
Acceptable Financing FHA, Conventional, USDA, VA
Horse Property N
Listing Terms FHA, Conventional, USDA, VA
Financing FHA,Conventional,USDA,VA
Special Listing Condition REO (Real Estate Owned)
Leer menos información
¿Quiere saber lo que puede valer su casa? Póngase en contacto con nosotros para una valoración gratuita.

Nuestro equipo está listo para ayudarle a vender su casa por el precio más alto posible, lo antes posible

Bought with DAVID HEFFRON • Coldwell Banker Realty



