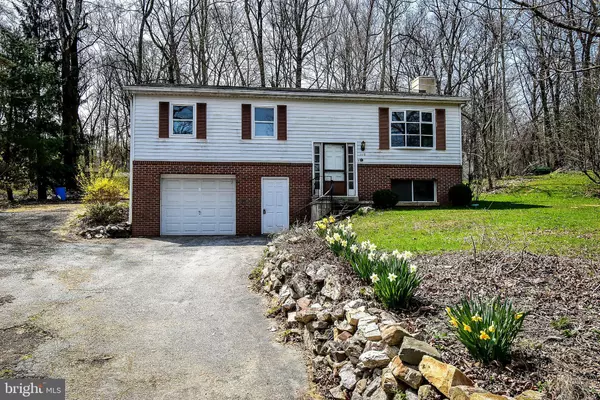Para obtener más información sobre el valor de una propiedad, contáctenos para una consulta gratuita.
Key Details
Property Type Single Family Home
Sub Type Detached
Listing Status Sold
Purchase Type For Sale
Square Footage 1,200 sqft
Price per Sqft $185
Subdivision None Available
MLS Listing ID PACT475460
Sold Date 07/23/19
Style Bi-level
Bedrooms 3
Full Baths 2
HOA Y/N N
Abv Grd Liv Area 1,200
Originating Board BRIGHT
Year Built 1979
Annual Tax Amount $3,009
Tax Year 2018
Lot Size 0.612 Acres
Acres 0.61
Lot Dimensions 0.00 x 0.00
Descripción de la propiedad
Back on the Market Due to Buyer Financial Falling Through! Welcome to 110 North Bacton Hill, Malvern. This Lovely Bi-level is situated on a large corner lot bordered by mature trees and shrubbery. This location also offers the possibility of commercial zoning which gives you endless business opportunities. Main level offers a large sun filled living room with bay window that flows into the formal dining with slider to rear covered porch. Make your way into the kitchen where you will find a double sink, stainless steel oven and window overlooking the rear of the property. In addition first floor features a large master suite with access to the full hall bath with double vanity. Master offers 2 nice sized closets one of which is a cedar lined. In addition you will find 2 additional nice sized bedrooms. Lower level features a day light family room with a brick fireplace with wood insert. Lower level also offers a full bath with stall shower and separate laundry area. In addition you will find the oversized one car garage, shed and much more. Home is in close proximity to major routes, shopping, dining and much more. This home is being sold As-Is (Township inspection is the buyers responsibility). If you are looking for a great fixer upper or a new business location, look no further! Home is in need of TLC, is priced to sell and will not last long, so be sure to schedule your appointment today!
Location
State PA
County Chester
Area East Whiteland Twp (10342)
Zoning R1
Rooms
Other Rooms Living Room, Dining Room, Primary Bedroom, Bedroom 2, Kitchen, Family Room, Bedroom 1, Primary Bathroom
Basement Partially Finished
Interior
Interior Features Stall Shower
Hot Water Electric
Heating Forced Air
Cooling None
Flooring Carpet
Fireplaces Number 1
Fireplaces Type Brick
Equipment Dishwasher, Oven - Single
Furnishings Yes
Fireplace Y
Window Features Bay/Bow
Appliance Dishwasher, Oven - Single
Heat Source Oil
Exterior
Parking Features Built In, Garage - Front Entry, Inside Access
Garage Spaces 1.0
Water Access N
Roof Type Shingle
Accessibility None
Attached Garage 1
Total Parking Spaces 1
Garage Y
Building
Story 2
Foundation Block
Sewer Septic Exists
Water Public
Architectural Style Bi-level
Level or Stories 2
Additional Building Above Grade, Below Grade
New Construction N
Schools
School District Great Valley
Others
Senior Community No
Tax ID 42-03 -0061
Ownership Fee Simple
SqFt Source Assessor
Special Listing Condition Standard
Leer menos información
¿Quiere saber lo que puede valer su casa? Póngase en contacto con nosotros para una valoración gratuita.

Nuestro equipo está listo para ayudarle a vender su casa por el precio más alto posible, lo antes posible

Bought with Michael Diioia • Long & Foster Real Estate, Inc.



