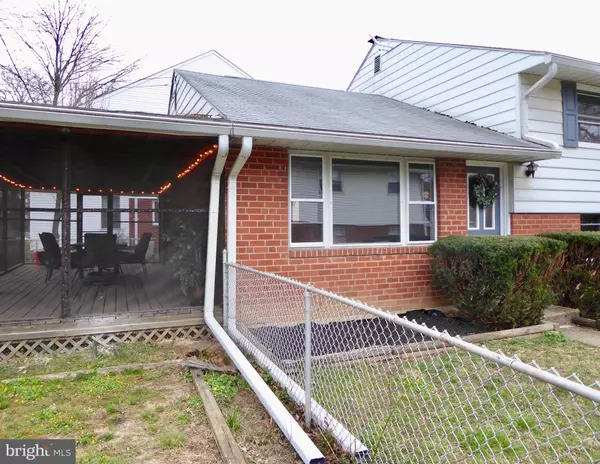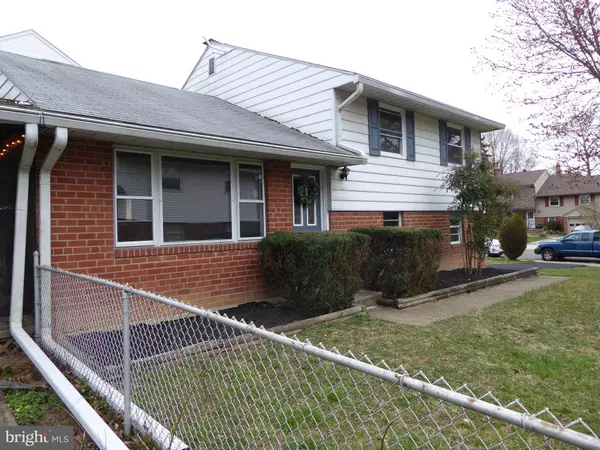Para obtener más información sobre el valor de una propiedad, contáctenos para una consulta gratuita.
Key Details
Property Type Single Family Home
Sub Type Detached
Listing Status Sold
Purchase Type For Sale
Square Footage 1,438 sqft
Price per Sqft $151
Subdivision Secane
MLS Listing ID PADE487390
Sold Date 07/18/19
Style Split Level
Bedrooms 3
Full Baths 1
Half Baths 1
HOA Y/N N
Abv Grd Liv Area 1,438
Originating Board BRIGHT
Year Built 1957
Annual Tax Amount $6,998
Tax Year 2018
Lot Size 7,928 Sqft
Acres 0.18
Lot Dimensions 59.00 x 124.00
Descripción de la propiedad
Welcome to this home on a quiet cul-de-sac that has been completely redone and designed to perfection. Enter the living room to find beautifully refinished hardwood floors and an electric fireplace that are accented by recessed lighting. The dining room is open to the kitchen with a breakfast bar. The kitchen is all new- hardwood floors, upgraded gray soft-close cabinets, stainless steel appliances with gas range, ceramic backsplash and a quartz countertop. Off of the kitchen, you will find a large screened in deck that leads to the fenced-in back yard. On the second floor, there are 3 nice sized bedrooms all with hardwood floors and a stunning hall bathroom with a new tile floor and tub surround. On the lower level, there is a bright powder room with a wood look ceramic tile floor connected to a large family room with new carpet. In the basement, you will find space for a bonus room. There is plenty of room for basement laundry with the included new washer and dryer. This house has all new heating and AC, electric hot water heater and appliances. There is plenty of driveway and garage parking. This home is close to public transportation, the YMCA, and major routes. The seller is offering a one year home warranty. Seller is a licensed PA Realtor. This house is a must-see. Come visit and make an offer today!
Location
State PA
County Delaware
Area Upper Darby Twp (10416)
Zoning RESIDENTIAL
Rooms
Basement Partially Finished
Interior
Interior Features Attic, Bar, Carpet, Ceiling Fan(s), Dining Area, Floor Plan - Open, Kitchen - Eat-In, Recessed Lighting, Upgraded Countertops, Wood Floors
Cooling Central A/C
Flooring Carpet, Ceramic Tile, Hardwood
Fireplaces Number 1
Equipment Built-In Microwave, Dishwasher, Disposal, Dryer - Electric, Dual Flush Toilets, Oven/Range - Gas, Refrigerator, Stainless Steel Appliances, Washer, Water Heater
Fireplace Y
Appliance Built-In Microwave, Dishwasher, Disposal, Dryer - Electric, Dual Flush Toilets, Oven/Range - Gas, Refrigerator, Stainless Steel Appliances, Washer, Water Heater
Heat Source Natural Gas
Laundry Basement
Exterior
Exterior Feature Deck(s), Screened
Fence Chain Link
Utilities Available Electric Available, Natural Gas Available
Water Access N
Accessibility None
Porch Deck(s), Screened
Garage N
Building
Lot Description Cul-de-sac, Front Yard, Level, Rear Yard
Story Other
Sewer Public Sewer
Water Public
Architectural Style Split Level
Level or Stories Other
Additional Building Above Grade, Below Grade
New Construction N
Schools
School District Upper Darby
Others
Senior Community No
Tax ID 16-13-02252-00
Ownership Fee Simple
SqFt Source Assessor
Security Features Carbon Monoxide Detector(s),Smoke Detector
Acceptable Financing Cash, Conventional, FHA, VA
Listing Terms Cash, Conventional, FHA, VA
Financing Cash,Conventional,FHA,VA
Special Listing Condition Standard
Leer menos información
¿Quiere saber lo que puede valer su casa? Póngase en contacto con nosotros para una valoración gratuita.

Nuestro equipo está listo para ayudarle a vender su casa por el precio más alto posible, lo antes posible

Bought with Lyzel S Buella • RE/MAX Services



