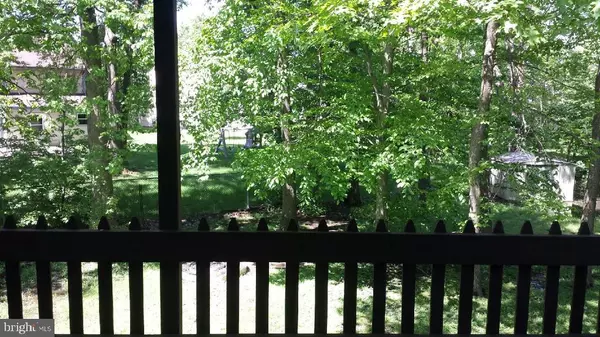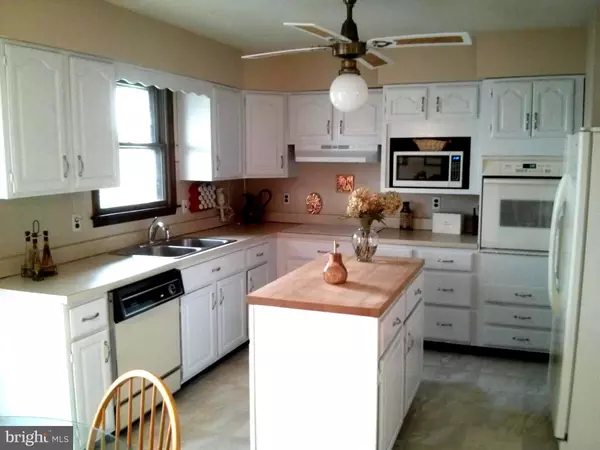Para obtener más información sobre el valor de una propiedad, contáctenos para una consulta gratuita.
Key Details
Property Type Single Family Home
Sub Type Detached
Listing Status Sold
Purchase Type For Sale
Square Footage 2,300 sqft
Price per Sqft $178
Subdivision Stony Hill Homes
MLS Listing ID PABU464476
Sold Date 07/24/19
Style Colonial,Split Foyer,Bi-level,Raised Ranch/Rambler
Bedrooms 4
Full Baths 2
Half Baths 1
HOA Y/N N
Abv Grd Liv Area 2,300
Originating Board BRIGHT
Year Built 1982
Annual Tax Amount $6,203
Tax Year 2018
Lot Size 0.300 Acres
Acres 0.3
Lot Dimensions 82.00 x 127.00
Descripción de la propiedad
Beautiful, updated CUSTOM built 2 story on fabulous wooded lot convenient to everything! Freshly painted , new neutral carpeting..ready to move in. Dramatic and striking curved staircase entrance foyer, the island kitchen has white cabinets, large pantry, wall oven, ceramic built-in cook top, sliding glass doors from the breakfast area to a wonderful covered deck with exquisite views of the lightly wooded backyard. Formal Living room with custom bordered plush carpeting , Gracious Dining Room with French Doors. Very large hall bathroom with double vanity with white fixtures. Large Master Bedroom with sitting/office area, walk-in closet and en-suite shower bathroom, 2 other large Bedrooms complete this floor. There is also a very large 4th Br on the first floor that would make a great in-law or nanny bedroom ( or large in home office/den) The first floor also has a very large Family room with a floor-to-ceiling Brick fireplace. The Fr leads out to a large patio and the fenced lush rear yard. The laundry room is huge and includes a new washer and dryer. There is a powder room that could be expanded into an additional full bathroom. The design of this home makes it easy to convert the first floor into an in-law dream area! There is a large double concrete driveway providing lots of off-street parking... Low taxes!!!
Location
State PA
County Bucks
Area Lower Makefield Twp (10120)
Zoning R3
Rooms
Other Rooms Living Room, Dining Room, Primary Bedroom, Bedroom 2, Bedroom 3, Bedroom 4, Kitchen, Family Room, Foyer, Laundry, Other, Bathroom 1, Bathroom 2
Main Level Bedrooms 3
Interior
Interior Features Carpet, Ceiling Fan(s), Chair Railings, Curved Staircase, Formal/Separate Dining Room, Floor Plan - Traditional, Intercom, Kitchen - Island, Kitchen - Eat-In, Kitchen - Table Space, Primary Bath(s), Pantry, Stain/Lead Glass, Walk-in Closet(s)
Hot Water Electric
Heating Forced Air, Heat Pump - Oil BackUp
Cooling Central A/C
Flooring Ceramic Tile, Carpet, Other
Fireplaces Number 1
Fireplaces Type Brick, Mantel(s), Insert
Equipment Dishwasher, Dryer, Dryer - Electric, Intercom, Oven - Wall, Oven/Range - Electric, Refrigerator, Washer, Water Heater
Window Features Vinyl Clad,Wood Frame,Bay/Bow
Appliance Dishwasher, Dryer, Dryer - Electric, Intercom, Oven - Wall, Oven/Range - Electric, Refrigerator, Washer, Water Heater
Heat Source Electric, Oil
Laundry Washer In Unit, Dryer In Unit
Exterior
Exterior Feature Balcony, Deck(s), Porch(es)
Parking Features Built In, Garage - Front Entry, Additional Storage Area, Garage Door Opener, Inside Access, Oversized
Garage Spaces 8.0
Fence Chain Link
Utilities Available Cable TV Available, Phone, Fiber Optics Available, Sewer Available, Water Available
Water Access N
View Garden/Lawn, Trees/Woods
Roof Type Architectural Shingle
Street Surface Black Top
Accessibility 32\"+ wide Doors
Porch Balcony, Deck(s), Porch(es)
Road Frontage Boro/Township
Attached Garage 2
Total Parking Spaces 8
Garage Y
Building
Lot Description Backs to Trees, Front Yard, Interior, Partly Wooded, SideYard(s), Trees/Wooded
Story 2
Sewer Public Sewer
Water Public
Architectural Style Colonial, Split Foyer, Bi-level, Raised Ranch/Rambler
Level or Stories 2
Additional Building Above Grade, Below Grade
Structure Type Dry Wall
New Construction N
Schools
High Schools Pennsbury
School District Pennsbury
Others
Senior Community No
Tax ID 20-060-108
Ownership Fee Simple
SqFt Source Assessor
Acceptable Financing Cash, Conventional
Horse Property N
Listing Terms Cash, Conventional
Financing Cash,Conventional
Special Listing Condition Standard
Leer menos información
¿Quiere saber lo que puede valer su casa? Póngase en contacto con nosotros para una valoración gratuita.

Nuestro equipo está listo para ayudarle a vender su casa por el precio más alto posible, lo antes posible

Bought with Mikhail Ivanov • Coldwell Banker Hearthside



