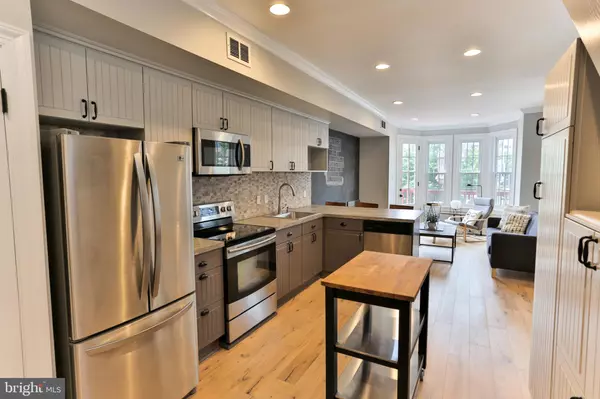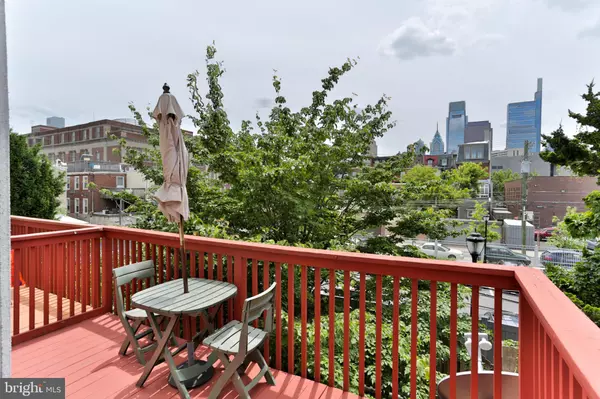Para obtener más información sobre el valor de una propiedad, contáctenos para una consulta gratuita.
Key Details
Property Type Condo
Sub Type Condo/Co-op
Listing Status Sold
Purchase Type For Sale
Square Footage 1,296 sqft
Price per Sqft $298
Subdivision Fairmount
MLS Listing ID PAPH806870
Sold Date 07/19/19
Style Unit/Flat
Bedrooms 2
Full Baths 2
Condo Fees $353/mo
HOA Y/N N
Abv Grd Liv Area 1,296
Originating Board BRIGHT
Year Built 1900
Annual Tax Amount $4,559
Tax Year 2019
Lot Dimensions 0.00 x 0.00
Descripción de la propiedad
How would you like to wake up to this view every morning? Located in a converted historic brownstone, on a quiet tree lined street, in the desirable Fairmount neighborhood, this boutique condo will put you in the middle of everything. The best that the city has to offer is mere steps from your home. Go for a run along Boathouse Row or spend the afternoon taking in the newest exhibit at the Art Museum. Looking for a bite to eat? Neighborhood mainstays like Zorbas and Jack's Firehouse as well as trendy restaurants like Fare, A Mano, and La Calaca Feliz are around the corner. This bi-level condo features an open floor plan with high ceilings, recessed lighting, Provenza wide plank oak flooring, and new energy efficient windows to soak the space with natural light. The updated kitchen offers plenty of storage space with a tiled backsplash and stainless steel appliances. The crown molding adds a touch of sophistication. There is also a private, south facing deck off the living room, which provides the perfect space to enjoy a cup of coffee or glass of wine, and take in some of the best views of the city. Upstairs, you'll find two generously sized bedrooms with more than ample closet space. Each bedroom has its own updated bathroom. An in-unit laundry occupies an additional closet in the upstairs hallway. The huge common area deck offers a great space to entertain and spectacular views. The unit also has a new HVAC system and a secure storage locker in the basement Schedule your appointment to see everything this home has to offer.
Location
State PA
County Philadelphia
Area 19130 (19130)
Zoning RM1
Rooms
Basement Full, Unfinished
Interior
Interior Features Built-Ins, Crown Moldings, Floor Plan - Open, Stall Shower, Wood Floors, Primary Bath(s)
Hot Water Electric
Heating Heat Pump(s)
Cooling Central A/C
Flooring Hardwood
Fireplaces Number 1
Equipment Built-In Microwave, Dishwasher, Disposal, Dryer - Electric, Oven/Range - Electric, Stainless Steel Appliances, Washer
Fireplace Y
Window Features Double Pane,Wood Frame
Appliance Built-In Microwave, Dishwasher, Disposal, Dryer - Electric, Oven/Range - Electric, Stainless Steel Appliances, Washer
Heat Source Electric
Laundry Washer In Unit, Dryer In Unit, Upper Floor
Exterior
Exterior Feature Deck(s)
Utilities Available Cable TV
Amenities Available None
Water Access N
View City
Accessibility None
Porch Deck(s)
Garage N
Building
Story 2
Unit Features Garden 1 - 4 Floors
Sewer Public Sewer
Water Public
Architectural Style Unit/Flat
Level or Stories 2
Additional Building Above Grade, Below Grade
New Construction N
Schools
School District The School District Of Philadelphia
Others
Pets Allowed Y
HOA Fee Include Common Area Maintenance,Ext Bldg Maint,Insurance,Management,Water
Senior Community No
Tax ID 888150293
Ownership Condominium
Acceptable Financing Conventional
Listing Terms Conventional
Financing Conventional
Special Listing Condition Standard
Pets Allowed No Pet Restrictions
Leer menos información
¿Quiere saber lo que puede valer su casa? Póngase en contacto con nosotros para una valoración gratuita.

Nuestro equipo está listo para ayudarle a vender su casa por el precio más alto posible, lo antes posible

Bought with Jeffrey P Silva • Keller Williams Real Estate-Blue Bell



