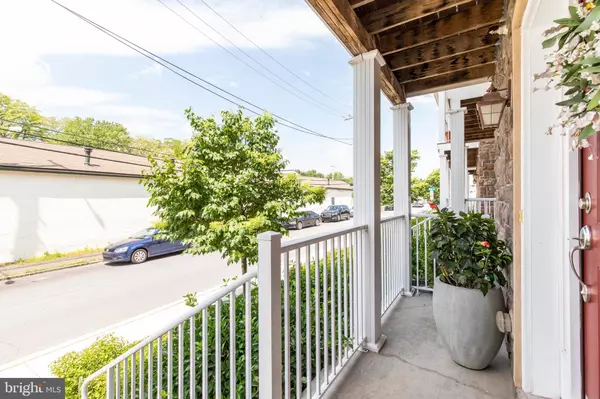Para obtener más información sobre el valor de una propiedad, contáctenos para una consulta gratuita.
Key Details
Property Type Condo
Sub Type Condo/Co-op
Listing Status Sold
Purchase Type For Sale
Square Footage 1,593 sqft
Price per Sqft $191
Subdivision Union Station At Wc
MLS Listing ID PACT479698
Sold Date 07/22/19
Style Other
Bedrooms 3
Full Baths 2
Half Baths 1
Condo Fees $189/mo
HOA Y/N N
Abv Grd Liv Area 1,593
Originating Board BRIGHT
Year Built 2011
Annual Tax Amount $5,374
Tax Year 2018
Lot Size 1,477 Sqft
Acres 0.03
Lot Dimensions 0.00 x 0.00
Descripción de la propiedad
Welcome home to 112 Justin Drive! Time to enjoy the lifestyle of living in the West Chester Boro. 3 Bedrooms, 2 full bathrooms and one-half bath. Entry level with two coat closets, access to extra deep garage and front porch. Open floor plan made for entertaining. Dining area flows into the living room and kitchen. Kitchen includes granite counter tops, stainless appliances, custom backsplash and island with seating for two! Just off the kitchen a deck to enjoy the upcoming summer nights. Large living room window and slider door allow and abundance of natural light through. Hall bathroom and laundry closet finish out the main level. Second level includes master bedroom with walk-in closet, master bathroom with stall shower, double vanity and sinks. Additional bedroom and full hall bathroom complete the second level. Third level include spacious 3rd bedroom with large closet. Attached garage includes storage shelves and desk. Walkable to all that West Chester Boro has to offer from shops, dining, parks and much more. Plenty of events to attend in town Christmas parade, Chili Cook off, Swingin Summer Thursdays, Super Sunday, Restaurant Festival and the list goes on. Don't miss out on a spectacular opportunity to live in such a wonderful town and atmosphere. West Chester area school district. Easy access to RT. 3, 322 & 202. Make an appointment today!
Location
State PA
County Chester
Area West Chester Boro (10301)
Zoning ID
Rooms
Other Rooms Living Room, Dining Room, Primary Bedroom, Bedroom 2, Bedroom 3, Kitchen, Laundry, Primary Bathroom, Full Bath, Half Bath
Interior
Interior Features Carpet, Breakfast Area, Ceiling Fan(s), Floor Plan - Open, Kitchen - Island, Primary Bath(s), Recessed Lighting, Stall Shower, Upgraded Countertops, Walk-in Closet(s), Wood Floors
Heating Forced Air
Cooling Central A/C
Flooring Hardwood, Carpet, Ceramic Tile
Equipment Built-In Microwave, Built-In Range, Dishwasher, Disposal, Dryer, Stainless Steel Appliances, Washer, Water Heater
Fireplace N
Appliance Built-In Microwave, Built-In Range, Dishwasher, Disposal, Dryer, Stainless Steel Appliances, Washer, Water Heater
Heat Source Natural Gas
Laundry Main Floor
Exterior
Exterior Feature Deck(s), Porch(es)
Parking Features Basement Garage, Garage - Rear Entry, Garage Door Opener
Garage Spaces 3.0
Water Access N
Roof Type Asphalt
Accessibility None
Porch Deck(s), Porch(es)
Attached Garage 2
Total Parking Spaces 3
Garage Y
Building
Story 3+
Sewer Public Sewer
Water Public
Architectural Style Other
Level or Stories 3+
Additional Building Above Grade, Below Grade
New Construction N
Schools
School District West Chester Area
Others
HOA Fee Include Snow Removal,Ext Bldg Maint,Lawn Maintenance
Senior Community No
Tax ID 01-09 -1545
Ownership Fee Simple
SqFt Source Assessor
Special Listing Condition Standard
Leer menos información
¿Quiere saber lo que puede valer su casa? Póngase en contacto con nosotros para una valoración gratuita.

Nuestro equipo está listo para ayudarle a vender su casa por el precio más alto posible, lo antes posible

Bought with Nicholas DeLuca • Weichert Realtors



