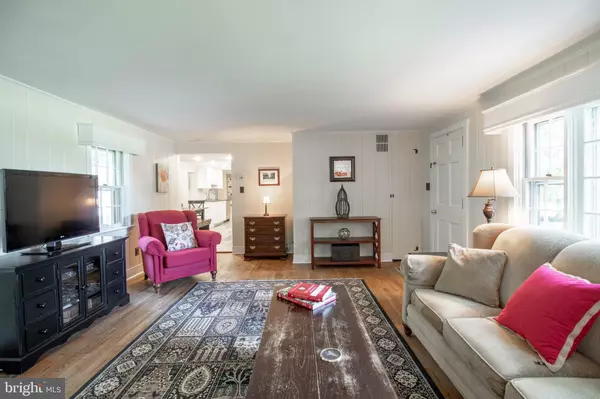Para obtener más información sobre el valor de una propiedad, contáctenos para una consulta gratuita.
Key Details
Property Type Single Family Home
Sub Type Detached
Listing Status Sold
Purchase Type For Sale
Square Footage 1,894 sqft
Price per Sqft $197
Subdivision None Available
MLS Listing ID PACT480996
Sold Date 07/19/19
Style Ranch/Rambler
Bedrooms 3
Full Baths 2
HOA Y/N N
Abv Grd Liv Area 1,894
Originating Board BRIGHT
Year Built 1945
Annual Tax Amount $4,719
Tax Year 2018
Lot Size 0.469 Acres
Acres 0.47
Lot Dimensions 0.00 x 0.00
Descripción de la propiedad
A bucolic setting, yet close to the award-winning Unionville Chadds Ford Schools, creates the ambiance surrounding this unique home. Relax , enjoy the view of stately trees, and sip a favorite beverage while sitting on the back porch or the separate shed patio. Marvelous perennial plantings will provide enjoyment from early spring until late fall. Step into the sunny informal living room with hard wood floors. Picture having supper in the country dining room with wide plank hardwood floors, wood burning fire place, and sitting area. The eat-in kitchen looks straight out of a Pottery Barn ad with its white cabinets, granite counters, stainless steel appliances, and wood grained tile floor, and it was completed in 2016. There are two bedrooms on the main level, both with new carpet and one with fresh paint, as of 2019. The second-floor master bedroom suite is huge and has its own in-suite bath, built in dresser drawers, and walk-in closet. The oversized two car garage will accommodate cars as well as stuff . Of course there is always the garden shed for more stuff . There are so many updates: 2019: new roof and sky lights; 2018: new HVAC for master bedroom; 2016 : updated kitchen plus hall bath; 2014: updated septic, water treatment, AC condenser, and new electrical beaker panel. There are other updates too numerous to mention. This 3 bedroom, 2 full bath home will be available for showings after 5:00 on Friday, June 7th. The sellers are offering a 2-10 Home Warranty for your comfort level.
Location
State PA
County Chester
Area East Marlborough Twp (10361)
Zoning RB
Direction South
Rooms
Basement Partial, Unfinished
Main Level Bedrooms 2
Interior
Interior Features Built-Ins, Carpet, Entry Level Bedroom, Formal/Separate Dining Room, Kitchen - Eat-In, Kitchen - Table Space, Primary Bath(s), Skylight(s), Upgraded Countertops, Walk-in Closet(s), Water Treat System, Window Treatments, Wood Floors
Hot Water Electric
Heating Forced Air, Baseboard - Electric
Cooling Central A/C
Flooring Ceramic Tile, Hardwood, Partially Carpeted
Fireplaces Number 1
Fireplaces Type Equipment
Equipment Built-In Range, Built-In Microwave, Dishwasher, Dryer, Extra Refrigerator/Freezer, Microwave, Refrigerator, Stainless Steel Appliances, Washer, Water Conditioner - Owned, Water Heater
Fireplace Y
Window Features Bay/Bow,Skylights
Appliance Built-In Range, Built-In Microwave, Dishwasher, Dryer, Extra Refrigerator/Freezer, Microwave, Refrigerator, Stainless Steel Appliances, Washer, Water Conditioner - Owned, Water Heater
Heat Source Oil
Exterior
Exterior Feature Patio(s), Porch(es)
Parking Features Garage - Front Entry
Garage Spaces 2.0
Water Access N
Roof Type Asphalt
Accessibility None
Porch Patio(s), Porch(es)
Attached Garage 2
Total Parking Spaces 2
Garage Y
Building
Lot Description Front Yard, Landscaping, Level, Not In Development, Open, Partly Wooded, Rear Yard
Story 1.5
Sewer On Site Septic
Water Well
Architectural Style Ranch/Rambler
Level or Stories 1.5
Additional Building Above Grade, Below Grade
New Construction N
Schools
Elementary Schools Unionville
Middle Schools Charles F. Patton
High Schools Unionville
School District Unionville-Chadds Ford
Others
Senior Community No
Tax ID 61-02 -0072
Ownership Fee Simple
SqFt Source Assessor
Acceptable Financing Cash, Conventional
Horse Property N
Listing Terms Cash, Conventional
Financing Cash,Conventional
Special Listing Condition Standard
Leer menos información
¿Quiere saber lo que puede valer su casa? Póngase en contacto con nosotros para una valoración gratuita.

Nuestro equipo está listo para ayudarle a vender su casa por el precio más alto posible, lo antes posible

Bought with Jennifer M Duffy • BHHS Fox & Roach-Chadds Ford



