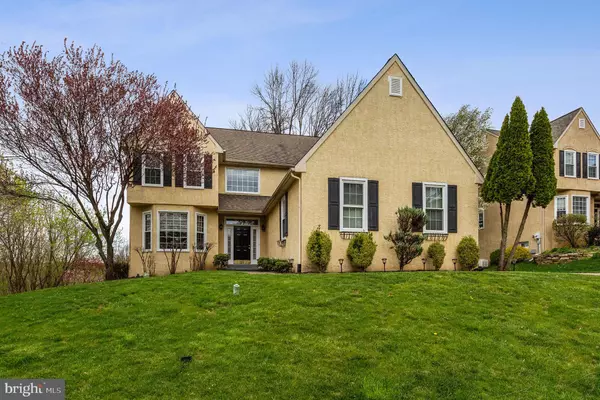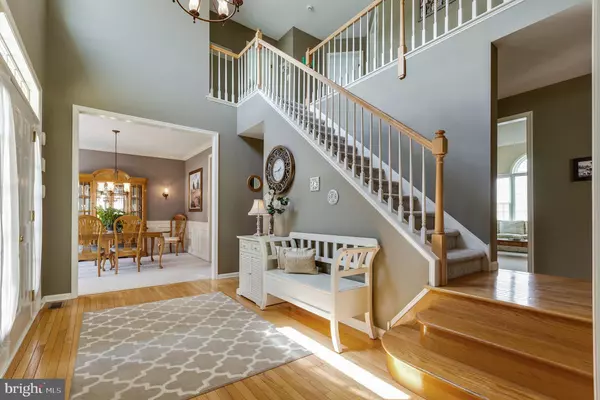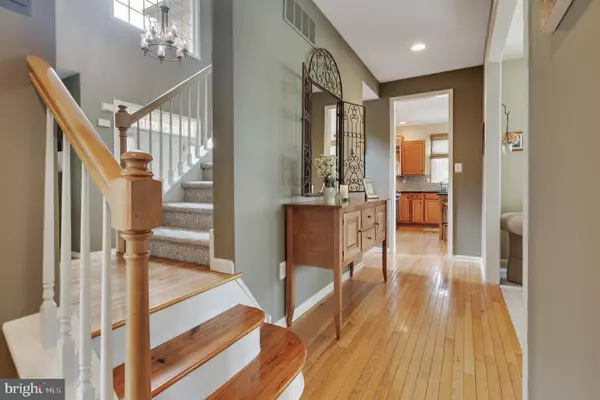Para obtener más información sobre el valor de una propiedad, contáctenos para una consulta gratuita.
Key Details
Property Type Single Family Home
Sub Type Detached
Listing Status Sold
Purchase Type For Sale
Square Footage 2,859 sqft
Price per Sqft $185
Subdivision Idlewilde
MLS Listing ID PACT475708
Sold Date 07/17/19
Style Colonial
Bedrooms 4
Full Baths 2
Half Baths 2
HOA Fees $29/ann
HOA Y/N Y
Abv Grd Liv Area 2,859
Originating Board BRIGHT
Year Built 1998
Annual Tax Amount $7,215
Tax Year 2018
Lot Size 9,497 Sqft
Acres 0.22
Lot Dimensions 0.00 x 0.00
Descripción de la propiedad
Welcome to 417 Monteray Ln located in the sought after community of Idlewilde and in the award winning West Chester Area School District. This home is located on arguably one of the best lots in the neighborhood-corner lot backing up to open space with tons of privacy! LOCATION, LOCATION, LOCATION!!! This 4 bedroom 3.5 bath home is a going to blow you away with value at every turn. Upon entering the Grand Foyer, you will notice the on site hardwood flooring throughout most of the first floor and nine foot ceilings. Enter into the great room that is flooded with tons of light and connected to the eat-in kitchen area for ease of entertaining. Sliders in the kitchen lead out to the rear and private deck and backyard-enjoy sunsets out here all summer long! The laundry room is located in the first floor mud room with access to the 2 car garage. The Master Suite has an oversized walk in closet and full bath-double sinks, water closet, shower stall and soaking tub. Three additional bedrooms on the upper level share a hall bath. The walkout basement is beautifully finished! This finished basement features tons of natural light, a bar area, billiards room, movie area, office, half bathroom and unfinished storage space- surely a space for everyone! Recent Updates include all new windows and new paver driveway! This home is move-in ready and won't last long- don't miss the opportunity to call 417 Monteray Ln home! Oh, and did you notice how close it is to West Chester Country Club as well as an easy stroll to the Boro?
Location
State PA
County Chester
Area West Goshen Twp (10352)
Zoning R3
Rooms
Basement Full, Fully Finished, Interior Access, Outside Entrance, Rear Entrance, Walkout Level
Interior
Interior Features Breakfast Area, Carpet, Ceiling Fan(s), Chair Railings, Crown Moldings, Dining Area, Double/Dual Staircase, Family Room Off Kitchen, Floor Plan - Open, Formal/Separate Dining Room, Kitchen - Eat-In, Kitchen - Gourmet, Kitchen - Island, Kitchen - Table Space, Primary Bath(s), Upgraded Countertops, Window Treatments
Heating Hot Water
Cooling Central A/C
Fireplace Y
Heat Source Natural Gas
Laundry Main Floor
Exterior
Parking Features Additional Storage Area, Garage - Side Entry
Garage Spaces 2.0
Water Access N
View Trees/Woods
Accessibility None
Attached Garage 2
Total Parking Spaces 2
Garage Y
Building
Story 2
Sewer Public Sewer
Water Public
Architectural Style Colonial
Level or Stories 2
Additional Building Above Grade, Below Grade
New Construction N
Schools
Elementary Schools East Bradford
Middle Schools Peirce
High Schools Henderson
School District West Chester Area
Others
Senior Community No
Tax ID 52-04 -0133
Ownership Fee Simple
SqFt Source Assessor
Special Listing Condition Standard
Leer menos información
¿Quiere saber lo que puede valer su casa? Póngase en contacto con nosotros para una valoración gratuita.

Nuestro equipo está listo para ayudarle a vender su casa por el precio más alto posible, lo antes posible

Bought with Michael P. Diggin • RE/MAX Town & Country



