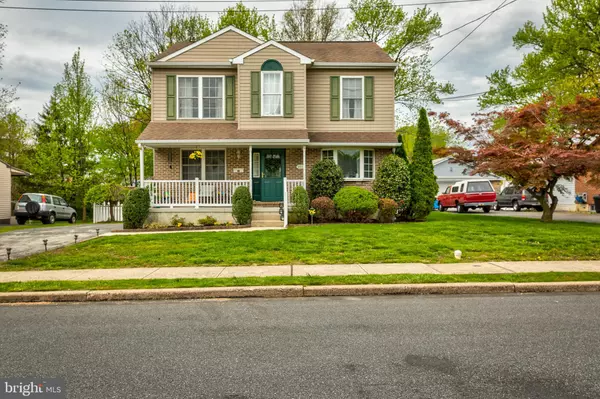Para obtener más información sobre el valor de una propiedad, contáctenos para una consulta gratuita.
Key Details
Property Type Single Family Home
Sub Type Detached
Listing Status Sold
Purchase Type For Sale
Square Footage 1,868 sqft
Price per Sqft $173
Subdivision None Available
MLS Listing ID PADE489526
Sold Date 06/18/19
Style Colonial
Bedrooms 3
Full Baths 2
Half Baths 1
HOA Y/N N
Abv Grd Liv Area 1,868
Originating Board BRIGHT
Year Built 1997
Annual Tax Amount $8,817
Tax Year 2018
Lot Dimensions 64.00 x 150.00
Descripción de la propiedad
Do not wait!! Beautiful three bedroom -two and a half bath Colonial offers open front porch with is the first inviting feature to this home that has numerous upgrades throughout. The first floor has African mahogany hardwood flooring. The living room and family room share a staircase to the upper level. The main level is a living room, dining room with chair rail, large family room and wonderful eat-it kitchen with a separate dining area. There is a powder room on the main level. An outside exit to a deck, patio and spacious level back yard that is large enough for a pool is perfect for entertaining. Newer hardscaping, fencing and landscaping make the back yard family friendly. The second level is three bedrooms with two full baths. The master bath has been totally redone with a custom bathroom having a large walk-in shower. There are pull down steps to a partially finished attic for great storage. The lower level is refinished with two large areas for the family. There is a separate laundry area and utility room with Bilco doors to the outside. Included with the home is a shed for great storage. There is a security system in place in the home. This lovely house is tastefully decorated throughout and just waiting for its new owner. Summer settlement works for sellers
Location
State PA
County Delaware
Area Ridley Twp (10438)
Zoning RES
Rooms
Other Rooms Living Room, Dining Room, Primary Bedroom, Bedroom 2, Bedroom 3, Kitchen, Family Room, Basement, Bathroom 2, Primary Bathroom
Basement Full
Interior
Interior Features Attic, Breakfast Area, Carpet, Ceiling Fan(s), Dining Area, Family Room Off Kitchen, Formal/Separate Dining Room, Kitchen - Eat-In, Primary Bath(s), Pantry, Stall Shower, Wainscotting, Walk-in Closet(s), Window Treatments
Heating Forced Air
Cooling Central A/C
Flooring Hardwood, Carpet, Vinyl
Equipment Built-In Microwave, Dishwasher, Dryer - Gas, Microwave, Oven - Self Cleaning, Oven/Range - Gas, Refrigerator
Window Features Bay/Bow
Appliance Built-In Microwave, Dishwasher, Dryer - Gas, Microwave, Oven - Self Cleaning, Oven/Range - Gas, Refrigerator
Heat Source Natural Gas
Laundry Basement
Exterior
Fence Vinyl
Water Access N
Roof Type Shingle
Accessibility None
Garage N
Building
Story 2
Sewer Public Sewer
Water Public
Architectural Style Colonial
Level or Stories 2
Additional Building Above Grade, Below Grade
New Construction N
Schools
Elementary Schools Amosland
Middle Schools Ridley
High Schools Ridley
School District Ridley
Others
Senior Community No
Tax ID 38-04-01397-00
Ownership Fee Simple
SqFt Source Estimated
Security Features Security System,Smoke Detector
Horse Property N
Special Listing Condition Standard
Leer menos información
¿Quiere saber lo que puede valer su casa? Póngase en contacto con nosotros para una valoración gratuita.

Nuestro equipo está listo para ayudarle a vender su casa por el precio más alto posible, lo antes posible

Bought with Robert J Kowalchik • Keller Williams Main Line
GET MORE INFORMATION




