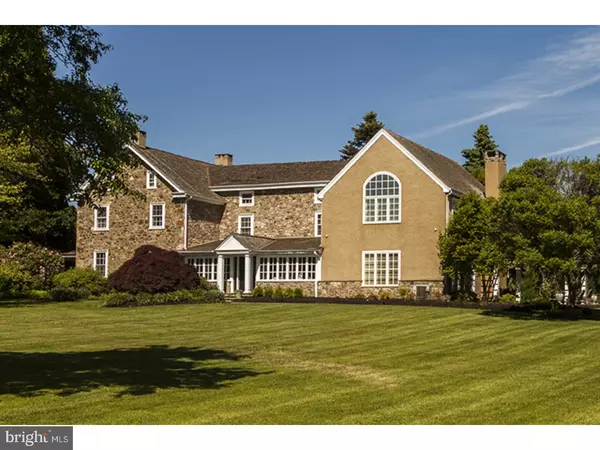Para obtener más información sobre el valor de una propiedad, contáctenos para una consulta gratuita.
Key Details
Property Type Single Family Home
Sub Type Detached
Listing Status Sold
Purchase Type For Sale
Square Footage 7,318 sqft
Price per Sqft $198
Subdivision None Available
MLS Listing ID 1000135714
Sold Date 07/12/19
Style Farmhouse/National Folk
Bedrooms 5
Full Baths 3
Half Baths 2
HOA Y/N N
Abv Grd Liv Area 5,708
Originating Board TREND
Year Built 1843
Annual Tax Amount $12,873
Tax Year 2018
Lot Size 13.500 Acres
Acres 13.5
Lot Dimensions 13.50 ACRES
Descripción de la propiedad
Exceptional Chester County farm on pastoral acres that is perfect for the equestrian lover or entertainment. The circa 1812 farmhouse has been restored and expanded with a perfect blending of the Old World details, and new modern luxuries while maintaining the architectural integrity making it suitable for today's lifestyles. A new cedar roof with Canadian #1 Royals with a 6.5" exposure and heavy-duty copper valleys and flashing has just been installed. Living Room with fireplace and raised panel walls, spacious dining room, modern Chefs Kitchen and granite island, huge great room with fireplace bar and French doors to stone patio and arbor, enclosed porch with exposed stone wall and brick floor. Upstairs; the incredible master suite includes a dressing room, large bedroom with vaulted ceiling & fireplace and a spa bath. The 3rd floor is finished with a full bath. Outside is a classic stone bank barn with stalls, tack room and a rec room with a fireplace. There are garages and out buildings for the car collector and paddocks and access to trails for the horse lover. Three Ponds Farm is close to the Great Valley Corporate Center, PA Turnpike, Route 202 and King of Prussia but in a country environment making this the perfect location. This property has unusually low taxes.
Location
State PA
County Chester
Area Charlestown Twp (10335)
Zoning FR
Rooms
Other Rooms Living Room, Dining Room, Primary Bedroom, Bedroom 2, Bedroom 3, Kitchen, Family Room, Bedroom 1, Other, Attic
Basement Partial, Unfinished
Interior
Interior Features Primary Bath(s), Kitchen - Island, Butlers Pantry, Exposed Beams, Wet/Dry Bar, Kitchen - Eat-In
Hot Water Electric
Heating Hot Water
Cooling Central A/C
Flooring Wood, Tile/Brick
Equipment Built-In Range, Dishwasher, Refrigerator
Fireplace N
Appliance Built-In Range, Dishwasher, Refrigerator
Heat Source Oil, Electric
Laundry Basement
Exterior
Exterior Feature Patio(s), Porch(es)
Parking Features Oversized
Garage Spaces 7.0
Fence Other
Water Access N
Roof Type Wood
Accessibility None
Porch Patio(s), Porch(es)
Total Parking Spaces 7
Garage Y
Building
Lot Description Level, Open
Story 3+
Sewer On Site Septic
Water Well
Architectural Style Farmhouse/National Folk
Level or Stories 3+
Additional Building Above Grade, Below Grade
Structure Type Cathedral Ceilings,9'+ Ceilings
New Construction N
Schools
School District Great Valley
Others
Senior Community No
Tax ID 35-03 -0066
Ownership Fee Simple
SqFt Source Assessor
Security Features Security System
Horse Feature Paddock, Riding Ring
Special Listing Condition Standard
Leer menos información
¿Quiere saber lo que puede valer su casa? Póngase en contacto con nosotros para una valoración gratuita.

Nuestro equipo está listo para ayudarle a vender su casa por el precio más alto posible, lo antes posible

Bought with John J Lacey • BHHS Fox & Roach-Newtown JL



