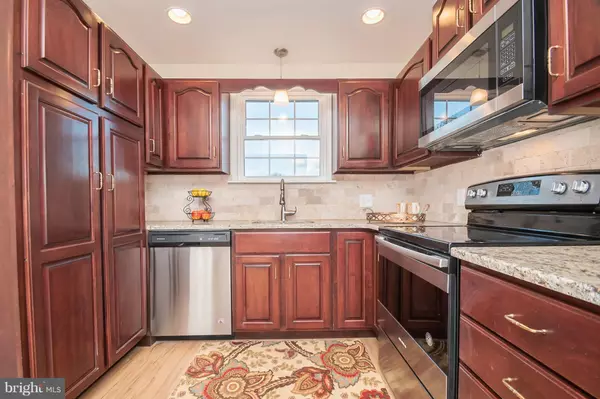Para obtener más información sobre el valor de una propiedad, contáctenos para una consulta gratuita.
Key Details
Property Type Single Family Home
Sub Type Detached
Listing Status Sold
Purchase Type For Sale
Square Footage 969 sqft
Price per Sqft $247
Subdivision None Available
MLS Listing ID PACT286306
Sold Date 06/28/19
Style Ranch/Rambler
Bedrooms 3
Full Baths 2
HOA Y/N N
Abv Grd Liv Area 969
Originating Board BRIGHT
Year Built 1954
Annual Tax Amount $3,525
Tax Year 2018
Lot Size 0.610 Acres
Acres 0.61
Descripción de la propiedad
Welcome to your new home! This beautifully renovated 3 bedroom 2 full bath ranch is located is in the much desired Toughkenamon section of Chester County. This house is ready to go! Brand new everything including a public water and sewer system. No wells or septic systems to worry about! Already appraised for above list price to ensure a quick and easy sale with your mortgage company. Master Bedroom features a full bathroom and a walk in closet. No more lugging your laundry up and down stairs when the hook ups are on the main floor! Having a party? No problem! Loads of driveway parking right out in front of the house. Book your tour today before it is gone.
Location
State PA
County Chester
Area New Garden Twp (10360)
Zoning CI
Rooms
Other Rooms Primary Bedroom, Bedroom 2, Bedroom 3
Basement Outside Entrance
Main Level Bedrooms 3
Interior
Interior Features Combination Dining/Living, Combination Kitchen/Dining, Dining Area, Entry Level Bedroom, Floor Plan - Open, Primary Bath(s), Upgraded Countertops, Walk-in Closet(s)
Heating Forced Air
Cooling Central A/C
Equipment Dishwasher, Refrigerator
Furnishings No
Fireplace N
Window Features Double Pane,Replacement
Appliance Dishwasher, Refrigerator
Heat Source Propane - Owned
Laundry Main Floor, Hookup
Exterior
Garage Spaces 4.0
Utilities Available Propane
Water Access N
Roof Type Asbestos Shingle
Accessibility No Stairs, Level Entry - Main, Doors - Swing In
Total Parking Spaces 4
Garage N
Building
Story 1
Sewer Public Sewer
Water Public
Architectural Style Ranch/Rambler
Level or Stories 1
Additional Building Above Grade, Below Grade
Structure Type Dry Wall
New Construction N
Schools
High Schools Kennett
School District Kennett Consolidated
Others
Senior Community No
Tax ID 60-01 -0109
Ownership Fee Simple
SqFt Source Assessor
Security Features Main Entrance Lock
Acceptable Financing FHA, Conventional, Cash, FHA 203(b), FHA 203(k), VA
Horse Property N
Listing Terms FHA, Conventional, Cash, FHA 203(b), FHA 203(k), VA
Financing FHA,Conventional,Cash,FHA 203(b),FHA 203(k),VA
Special Listing Condition Standard
Leer menos información
¿Quiere saber lo que puede valer su casa? Póngase en contacto con nosotros para una valoración gratuita.

Nuestro equipo está listo para ayudarle a vender su casa por el precio más alto posible, lo antes posible

Bought with Laura A Diaz • Partners Realty LLC
GET MORE INFORMATION




