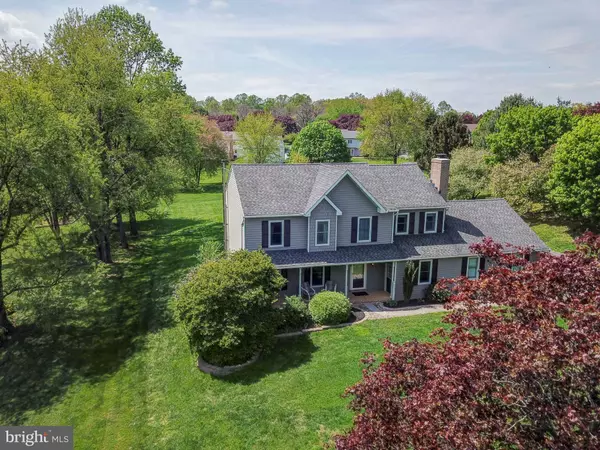Para obtener más información sobre el valor de una propiedad, contáctenos para una consulta gratuita.
Key Details
Property Type Single Family Home
Sub Type Detached
Listing Status Sold
Purchase Type For Sale
Square Footage 2,557 sqft
Price per Sqft $150
Subdivision Walnut Grove
MLS Listing ID PACT477210
Sold Date 07/12/19
Style Colonial,Traditional
Bedrooms 4
Full Baths 3
Half Baths 1
HOA Y/N N
Abv Grd Liv Area 2,557
Originating Board BRIGHT
Year Built 1988
Annual Tax Amount $7,251
Tax Year 2018
Lot Size 0.760 Acres
Acres 0.76
Lot Dimensions 0.00 x 0.00
Descripción de la propiedad
In Law Suite! In Ground Pool! Family and friends will all have a place in this well maintained pretty colonial in the Avon Grove school district. Upon entry, you look left into the formal living room. It's all dressed up in hardwoods and features a gas fireplace as the focal point between two built in bookcases. The dining room, with chair rail, is a welcoming space to host friends and family during celebrations and holidays. The kitchen is sweet! With stainless steel appliances, gorgeous maple cabinetry and solid surface counters and a breakfast area, this is the heart of the home. Best yet is the access to the back deck through the breakfast room doors and then onto the pool area! The In Law Suite with full bathroom makes for a very versatile space. In law suite, adult child living space, an office, second family room, yoga room? Your choice! Upstairs is where you will find the master bedroom with walk in closet and a very pretty and updated bathroom. There are three addition bedrooms, sharing another completely updated bathroom, that round out the second floor. With a 3 car garage and plenty of storage in the basement there is so much to love about this home!
Location
State PA
County Chester
Area New London Twp (10371)
Zoning R1
Rooms
Other Rooms Living Room, Dining Room, Primary Bedroom, Bedroom 2, Bedroom 3, Bedroom 4, Kitchen, Family Room, In-Law/auPair/Suite, Other
Basement Full
Interior
Interior Features Attic, Kitchen - Eat-In, Breakfast Area, Entry Level Bedroom, Walk-in Closet(s)
Hot Water Oil
Heating Heat Pump(s)
Cooling Central A/C
Fireplaces Number 1
Furnishings No
Fireplace Y
Window Features Bay/Bow
Heat Source Electric
Laundry Main Floor
Exterior
Exterior Feature Deck(s), Porch(es), Patio(s)
Parking Features Garage - Side Entry, Built In, Garage Door Opener, Inside Access, Oversized
Garage Spaces 7.0
Fence Invisible
Pool In Ground
Utilities Available Cable TV Available, Electric Available, Phone Available
Water Access N
Roof Type Pitched,Shingle
Accessibility None
Porch Deck(s), Porch(es), Patio(s)
Attached Garage 2
Total Parking Spaces 7
Garage Y
Building
Story 2
Foundation Brick/Mortar
Sewer On Site Septic
Water Private, Well
Architectural Style Colonial, Traditional
Level or Stories 2
Additional Building Above Grade, Below Grade
Structure Type Cathedral Ceilings
New Construction N
Schools
High Schools Avon Grove
School District Avon Grove
Others
Senior Community No
Tax ID 71-01 -0032.5100
Ownership Fee Simple
SqFt Source Assessor
Acceptable Financing Cash, Conventional, FHA 203(b), VA
Horse Property N
Listing Terms Cash, Conventional, FHA 203(b), VA
Financing Cash,Conventional,FHA 203(b),VA
Special Listing Condition Standard
Leer menos información
¿Quiere saber lo que puede valer su casa? Póngase en contacto con nosotros para una valoración gratuita.

Nuestro equipo está listo para ayudarle a vender su casa por el precio más alto posible, lo antes posible

Bought with Michelle R Blosenski • United Real Estate - Advantage
GET MORE INFORMATION




