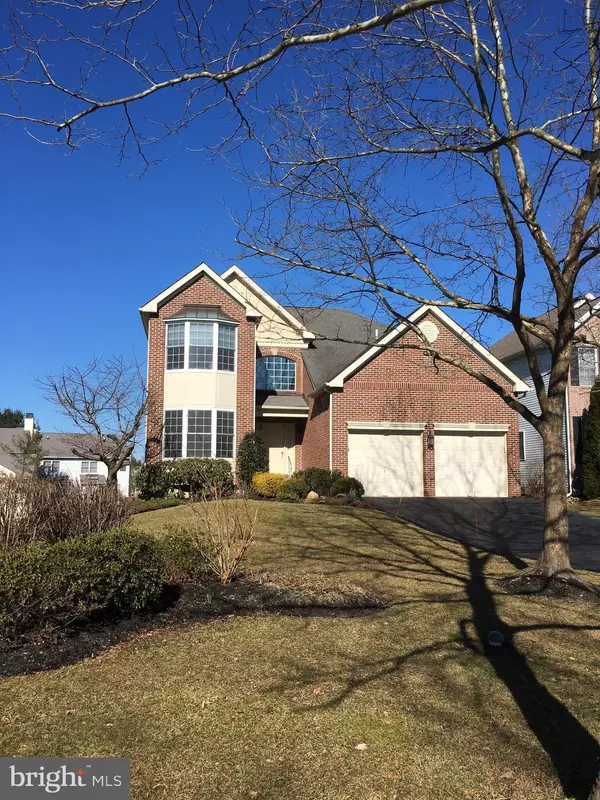Para obtener más información sobre el valor de una propiedad, contáctenos para una consulta gratuita.
Key Details
Property Type Single Family Home
Sub Type Detached
Listing Status Sold
Purchase Type For Sale
Square Footage 3,925 sqft
Price per Sqft $166
Subdivision Creekside At Blue Bell
MLS Listing ID PAMC552122
Sold Date 06/28/19
Style Colonial
Bedrooms 5
Full Baths 4
Half Baths 1
HOA Fees $259/mo
HOA Y/N Y
Abv Grd Liv Area 2,964
Originating Board BRIGHT
Year Built 1998
Annual Tax Amount $6,883
Tax Year 2020
Lot Size 9,736 Sqft
Acres 0.22
Descripción de la propiedad
Welcome to this Beautiful Home in Blue Bell Country Club Community, a secured gated community! This custom home features an open floor plan, lots of natural light and great flow. The first floor begins with a two story entrance Foyer with customized faux paint, a Study/Den with beautiful wood built-ins, Powder Room with a pedestal sink. The Master Bedroom Suite (the actual bedroom with new wall to wall carpet) has a vaulted ceiling and a huge Bay window, walk in custom closet and a second double closet. The Master bath features a jetted corner tub, double shower, double sinks and private water closet! The remaining first floor rooms have beautiful hardwood floors. The Gourmet Custom kitchen is complete with granite counters, ceramic tile backsplash, stainless steel appliances and a double sink. Sliding glass doors take you right outside to the deck! Perfect for barbequing! Or, enjoy the Dining room which is open to the Two Story Great Room with a gas fireplace and plantation shutters! This is a great home for entertaining!! The garage takes you right into the laundry/mud room and kitchen.The Second floor has a Princess Suite (Bedroom and full Bath), open loft area, two more Bedrooms and a Hall Bath.The lower level adds another dimension to this wonderful home! A fifth bedroom and full bath, a paneled workroom /storage room and a HUGE Living area/Family room with sliding doors to the stone patios and relaxing Goldfish Waterfall Pond! Privacy landscaping adds to the experience! The HOA includes a community center, fitness center, three pools, three lighted tennis courts, and three lighted pickelball courts and two basketball courts. For an additional fee, you have the 18 hole Arnold Palmer Golf Course! This lovingly maintained home is located in the award winning Wissahickon School District and is convenient to the shops and restaurants of Blue Bell! Easy living!!
Location
State PA
County Montgomery
Area Whitpain Twp (10666)
Zoning R6
Rooms
Other Rooms Dining Room, Primary Bedroom, Bedroom 2, Bedroom 3, Bedroom 4, Bedroom 5, Kitchen, Study, Great Room, Laundry
Basement Full, Fully Finished, Heated, Interior Access, Outside Entrance, Rear Entrance, Walkout Level
Main Level Bedrooms 1
Interior
Interior Features Built-Ins, Carpet, Cedar Closet(s), Ceiling Fan(s), Chair Railings, Crown Moldings, Floor Plan - Open, Kitchen - Gourmet, Kitchen - Table Space, Primary Bath(s), Stall Shower, Upgraded Countertops, Walk-in Closet(s), WhirlPool/HotTub, Window Treatments, Wood Floors
Heating Heat Pump - Gas BackUp
Cooling Central A/C
Fireplaces Number 1
Fireplaces Type Fireplace - Glass Doors, Gas/Propane, Mantel(s)
Equipment Built-In Microwave, Built-In Range, Dishwasher, Disposal, Dryer, Dryer - Gas, Icemaker, Microwave, Oven - Self Cleaning, Oven - Single, Oven/Range - Gas, Refrigerator, Stainless Steel Appliances, Washer, Water Heater
Fireplace Y
Window Features Bay/Bow,Double Pane
Appliance Built-In Microwave, Built-In Range, Dishwasher, Disposal, Dryer, Dryer - Gas, Icemaker, Microwave, Oven - Self Cleaning, Oven - Single, Oven/Range - Gas, Refrigerator, Stainless Steel Appliances, Washer, Water Heater
Heat Source Natural Gas
Laundry Main Floor
Exterior
Exterior Feature Deck(s), Patio(s)
Parking Features Garage - Front Entry, Garage Door Opener, Inside Access
Garage Spaces 6.0
Water Access N
View Garden/Lawn
Roof Type Asphalt
Accessibility Other
Porch Deck(s), Patio(s)
Attached Garage 2
Total Parking Spaces 6
Garage Y
Building
Lot Description Cul-de-sac
Story 2
Sewer Public Sewer
Water Public
Architectural Style Colonial
Level or Stories 2
Additional Building Above Grade, Below Grade
New Construction N
Schools
School District Wissahickon
Others
HOA Fee Include All Ground Fee,Common Area Maintenance,Lawn Maintenance,Management,Security Gate,Snow Removal
Senior Community No
Tax ID 66-00-03012-036
Ownership Fee Simple
SqFt Source Assessor
Security Features Carbon Monoxide Detector(s),Fire Detection System,Security Gate,Security System,Smoke Detector
Acceptable Financing Cash, Conventional
Listing Terms Cash, Conventional
Financing Cash,Conventional
Special Listing Condition Standard
Leer menos información
¿Quiere saber lo que puede valer su casa? Póngase en contacto con nosotros para una valoración gratuita.

Nuestro equipo está listo para ayudarle a vender su casa por el precio más alto posible, lo antes posible

Bought with Nicole Marcum Rife • Keller Williams Real Estate-Conshohocken
GET MORE INFORMATION




