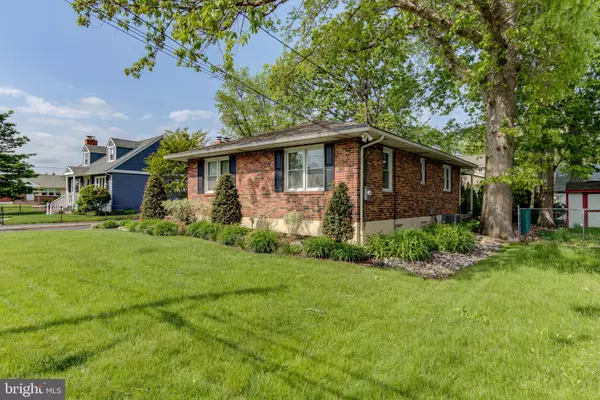Para obtener más información sobre el valor de una propiedad, contáctenos para una consulta gratuita.
Key Details
Property Type Single Family Home
Sub Type Detached
Listing Status Sold
Purchase Type For Sale
Square Footage 1,447 sqft
Price per Sqft $207
Subdivision None Available
MLS Listing ID PADE491152
Sold Date 06/28/19
Style Ranch/Rambler
Bedrooms 3
Full Baths 2
HOA Y/N N
Abv Grd Liv Area 1,447
Originating Board BRIGHT
Year Built 1955
Annual Tax Amount $6,310
Tax Year 2018
Lot Size 6,926 Sqft
Acres 0.16
Lot Dimensions 70.00 x 100.00
Descripción de la propiedad
Welcome to 544 Hazel Avenue, Absolutely One of Ridley Townships Finest. This Three Bedroom Custom All Brick Rancher is Sure to Leave an Impression. First Floor Features: Welcoming Foyer Entry, Formal LR with Gas Fireplace, Custom Hearth and Large Picture Window, Formal DR with Custom Columns, Galley Style Kitchen with Upgraded Brazilian Granite, Designer Herringbone flooring and Built in Appliances, Three Generously Sizes Bedrooms all with Ceiling Fans, Sensational Renovated Center Hall Bathroom with Custom Vanity, Tiled Shower and Seamless Glass. Lower leaves Features: Fully finished basement with Family Room and Electric fireplace, Separate Laundry Room, Full Bathroom, recessed lighting, abundance of closet space, large storage / utility rooms, custom cedar closet. Exterior Features: Covered Back Patio, Oversized 2 Car Garage with Loft & Electric, Large 3+car driveway, Fenced Back Yard w/ Great Covered Patio and Professionally Landscaped Lot. Upgrades & Extras Include: New Kitchen 2008, New Bathroom 2010, New French Drain & Sump 2012, Custom Millwork t/o, Upgraded Flooring, Custom Painting & Fixtures t/o, New Windows 2010, New Roof approx. 2012, New Heater & Central AC 2010, This One has it All! Don't Hesitate. Come & See it Today! #sellingdelco.
Location
State PA
County Delaware
Area Ridley Twp (10438)
Zoning RESIDENTIAL
Rooms
Basement Full, Fully Finished
Main Level Bedrooms 3
Interior
Heating Forced Air
Cooling Central A/C
Flooring Carpet, Tile/Brick, Wood
Fireplaces Number 2
Fireplace Y
Heat Source Natural Gas
Laundry Basement
Exterior
Exterior Feature Patio(s)
Parking Features Oversized, Additional Storage Area
Garage Spaces 2.0
Water Access N
Accessibility None
Porch Patio(s)
Total Parking Spaces 2
Garage Y
Building
Lot Description Front Yard, Rear Yard
Story 1
Sewer Public Sewer
Water Public
Architectural Style Ranch/Rambler
Level or Stories 1
Additional Building Above Grade, Below Grade
New Construction N
Schools
Middle Schools Ridley
High Schools Ridley
School District Ridley
Others
Senior Community No
Tax ID 38-03-00839-00
Ownership Fee Simple
SqFt Source Estimated
Special Listing Condition Standard
Leer menos información
¿Quiere saber lo que puede valer su casa? Póngase en contacto con nosotros para una valoración gratuita.

Nuestro equipo está listo para ayudarle a vender su casa por el precio más alto posible, lo antes posible

Bought with Mark A Barone • Keller Williams Real Estate - Media
GET MORE INFORMATION




