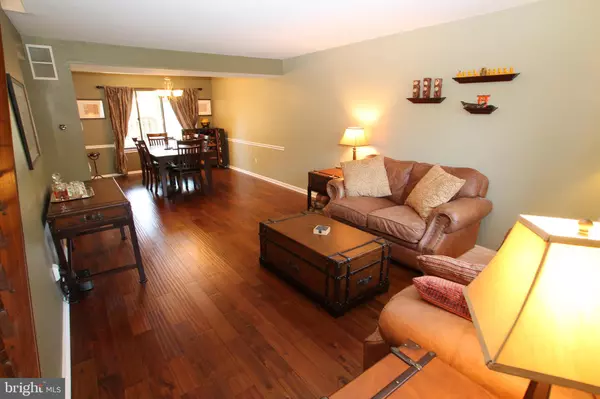Para obtener más información sobre el valor de una propiedad, contáctenos para una consulta gratuita.
Key Details
Property Type Townhouse
Sub Type Interior Row/Townhouse
Listing Status Sold
Purchase Type For Sale
Square Footage 1,688 sqft
Price per Sqft $170
Subdivision Summit Trace
MLS Listing ID PABU469580
Sold Date 07/02/19
Style Colonial
Bedrooms 3
Full Baths 2
Half Baths 1
HOA Y/N N
Abv Grd Liv Area 1,688
Originating Board BRIGHT
Year Built 1981
Annual Tax Amount $5,127
Tax Year 2019
Lot Size 2,940 Sqft
Acres 0.07
Lot Dimensions 28.00 x 105.00
Descripción de la propiedad
Great Location on a cul-de-sac for this spacious 3 bedroom 2 1/2 bath townhouse with finished basement and attached garage; NO ASSOCIATION FEES!; Formal living room opens to a formal dining room - both with hardwood flooring; Kitchen features granite counters, espresso cabinetry, pendant lighting, breakfast bar overlooking the family room, and stainless steel appliances as well as a large, convenient pantry; the family room has sliding glass door access to the rear fenced yard with patio; there is also a powder room with laundry closet and interior access door to the garage; the second floor features a master bedroom with recently remodeled master bath with stall shower and double closet; hall bathroom with ceramic tile and tub/shower; hall linen closet; 2 additional bedrooms with double closets; the basement is almost entirely finished except for a utility room that also allows for convenient storage; the property is located a stone's throw from the Newtown Bypass and within a mile to the center of Historic Newtown Borough and Core Creek State Park and St Mary Medical Center; conveniently located within walking distance to Summit Square Shopping Center
Location
State PA
County Bucks
Area Middletown Twp (10122)
Zoning MR
Rooms
Other Rooms Living Room, Dining Room, Primary Bedroom, Bedroom 2, Bedroom 3, Kitchen, Family Room, Basement, Bathroom 1, Bathroom 2, Primary Bathroom
Basement Full, Partially Finished
Interior
Heating Heat Pump - Electric BackUp
Cooling Central A/C
Furnishings No
Fireplace N
Heat Source Electric
Exterior
Parking Features Built In, Inside Access
Garage Spaces 1.0
Water Access N
Accessibility None
Attached Garage 1
Total Parking Spaces 1
Garage Y
Building
Story 2
Sewer Public Sewer
Water Public
Architectural Style Colonial
Level or Stories 2
Additional Building Above Grade, Below Grade
New Construction N
Schools
Middle Schools Maple Point
High Schools Neshaminy
School District Neshaminy
Others
Senior Community No
Tax ID 22-066-050
Ownership Fee Simple
SqFt Source Assessor
Acceptable Financing Cash, Conventional, FHA, VA
Horse Property N
Listing Terms Cash, Conventional, FHA, VA
Financing Cash,Conventional,FHA,VA
Special Listing Condition Standard
Leer menos información
¿Quiere saber lo que puede valer su casa? Póngase en contacto con nosotros para una valoración gratuita.

Nuestro equipo está listo para ayudarle a vender su casa por el precio más alto posible, lo antes posible

Bought with Maureen M Scanlin • Maureen M Scanlin Real Estate, Inc
GET MORE INFORMATION




